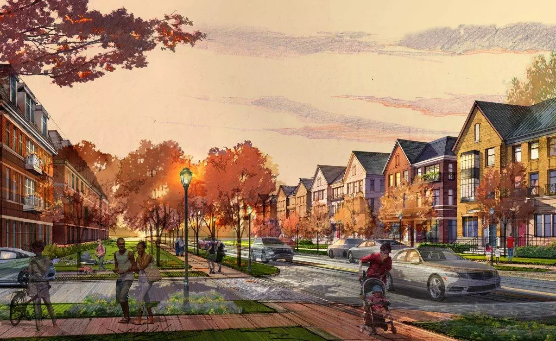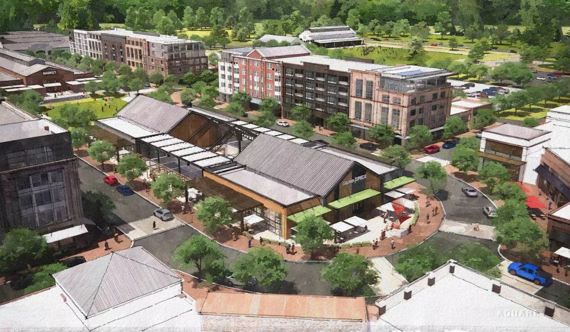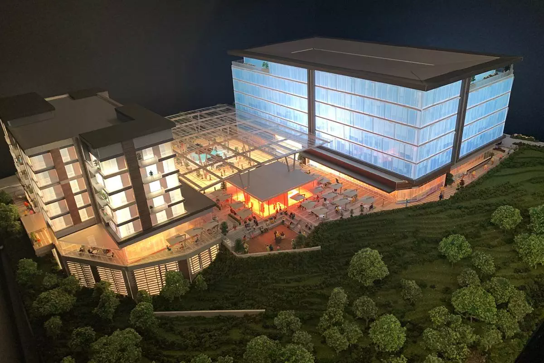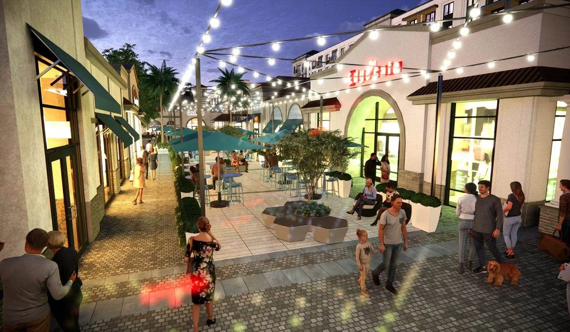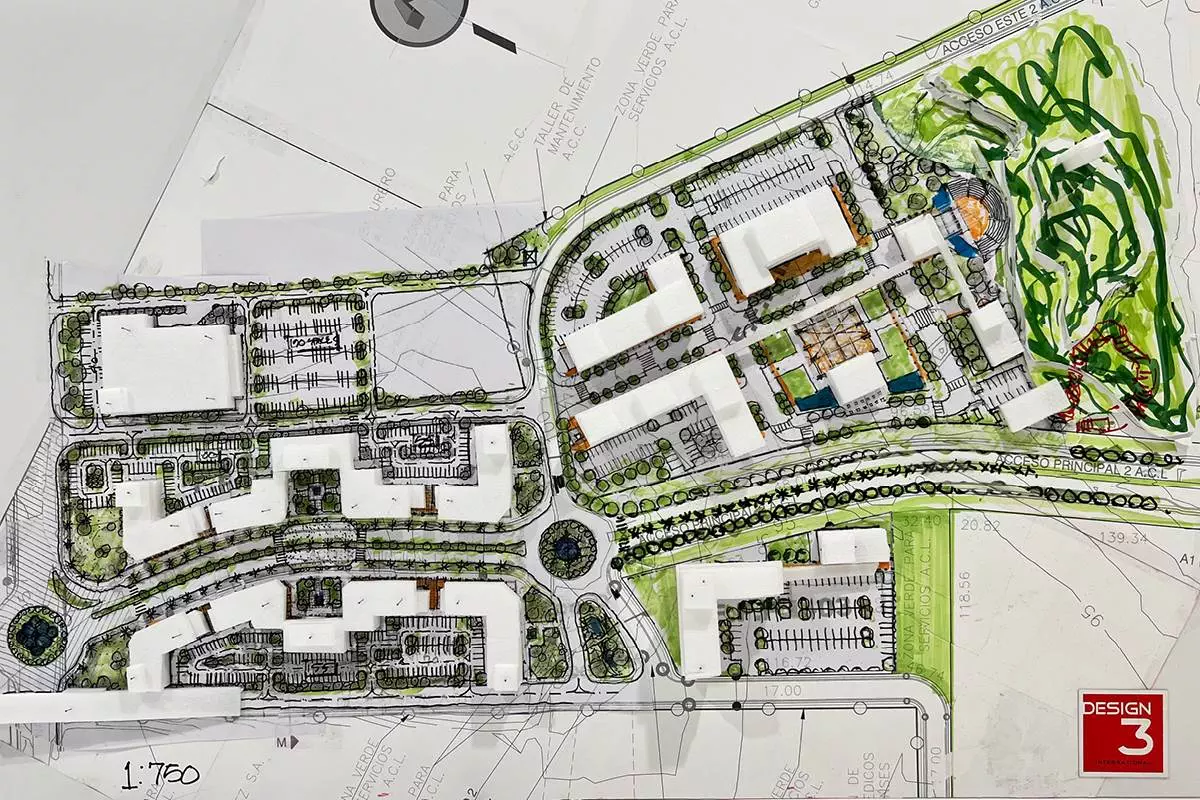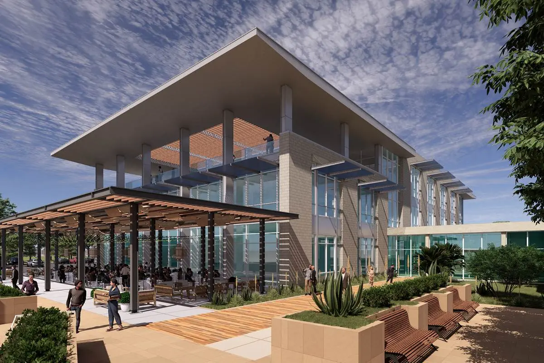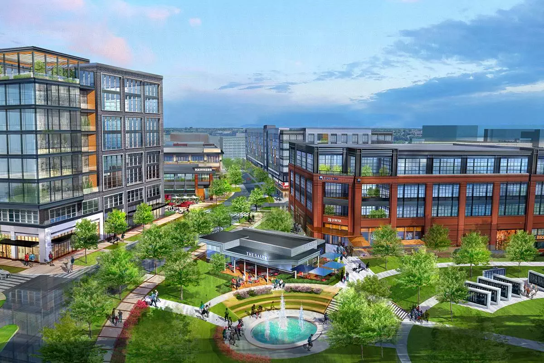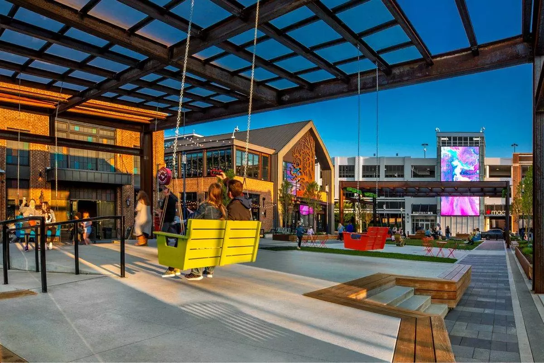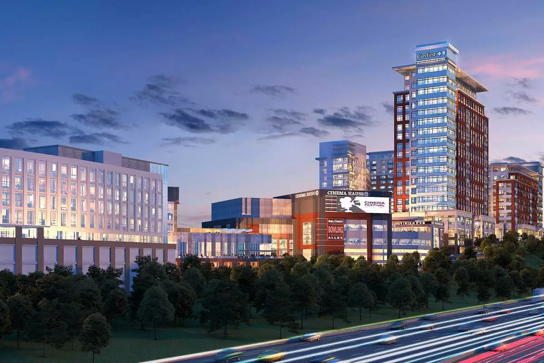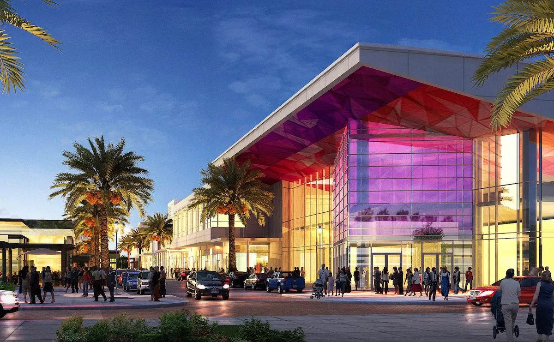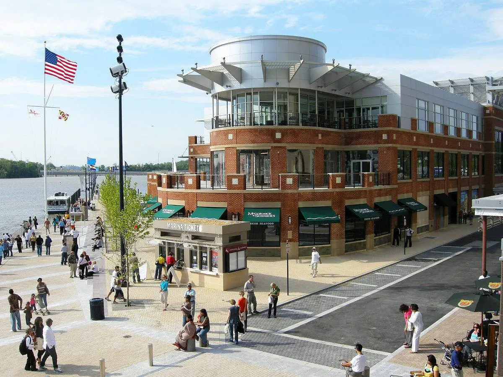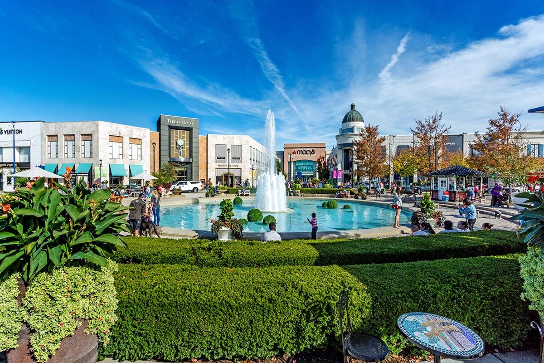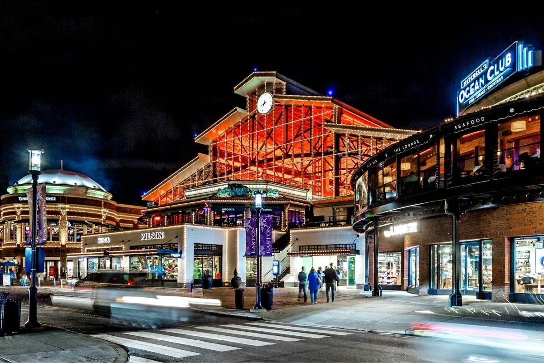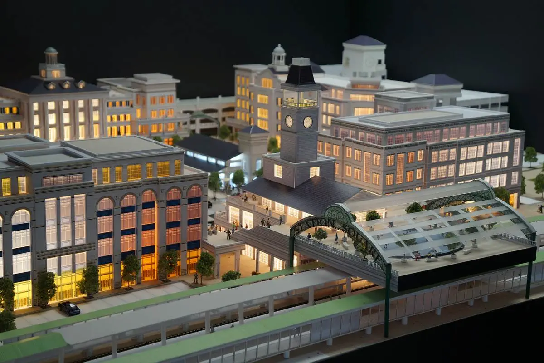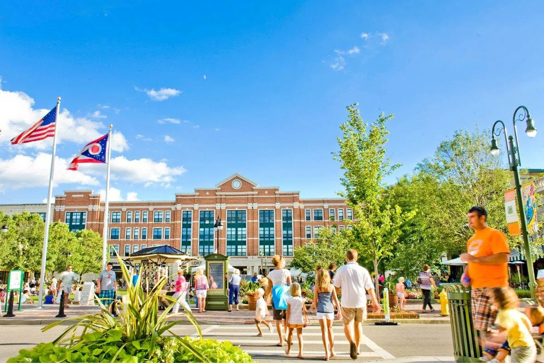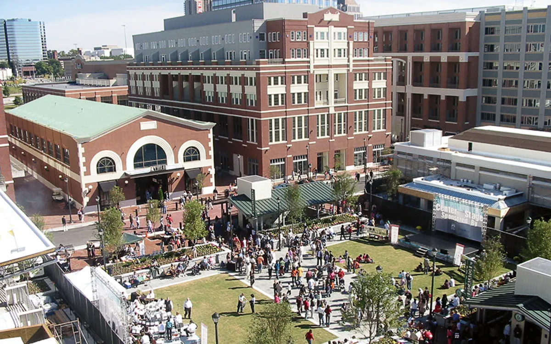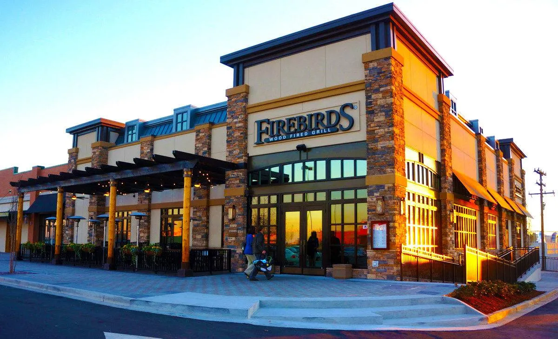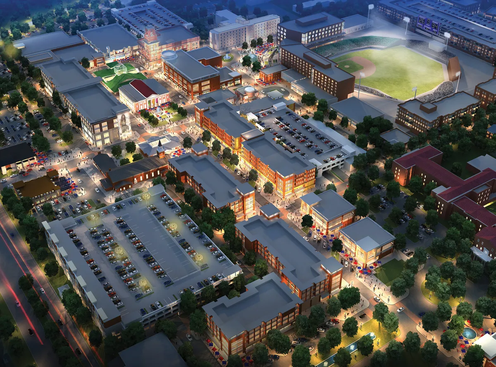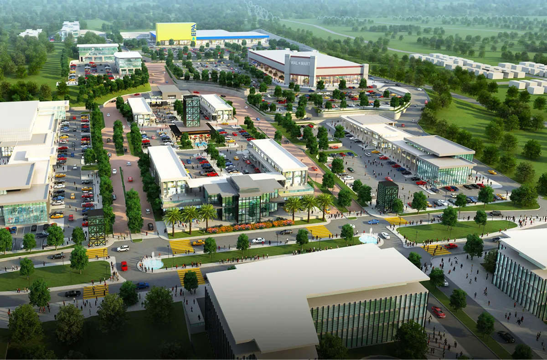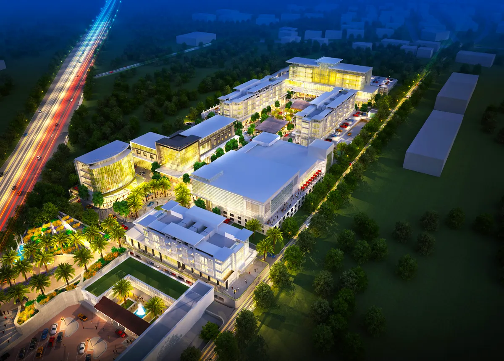Town Centers
-
D3i USA > Town Centers
New Albany Community
NEW ALBANY COMMUNITY The design for the 15-acre mixed use New Albany Community master plan includes a variety of residential (townhomes, senior living, empty-nester units, office, retail and entertainment space designed around recreation areas and open space. Location: New Albany, Ohio SHARE:
Adams Farm Town Center
ADAMS FARM TOWN CENTER Adams Farm is a mixed-use “Town Center” master plan that incorporates ground level retail, restaurants, and entertainment, with residential, office, hotel, and surface and/or structured parking. The design challenges of coordinating a 137-acre site that spans two different municipal jurisdictions was met by creating green space corridor that unites the parcels [...]
Escazu Plaza 300
ESCAZU PLAZA 300 Escazu Plaza 300 is a groundbreaking mixed-use development strategically located at the southern tip of the vibrant Avenida Escazu urban district in San Jose, Costa Rica. Our project, currently under construction, promises to be a game-changer for the region. At Plaza 300, we're creating a dynamic and sustainable urban oasis that seamlessly [...]
Coral Grove Town Center
CORAL GROVE TOWN CENTER Coral Grove Town Center is a new 767,000 sq. ft. mixed-use town center located in the heart of Cape Coral, Florida. The project will be a vibrant and modern commercial center designed to cater to the needs of the local community and visitors alike. The town center will feature a range [...]
Nya Town Center
NYA TOWN CENTER Nya Town Center / Avenida Nya is designed to be a vibrant 21.1-acre (8.53-hectare) retail town center, anchoring the main entrance of the 2223-acre (900-hectare) master-planned resort in the west of Guanacaste, Costa Rica, a short 10-minute drive from the Guanacaste International Airport. It blends retail functionality with community planning to cater [...]
Headquarters Expansion and Master Plan
HEADQUARTERS EXPANSION AND MASTER PLAN Located on the east side of Laredo, Texas, the forthcoming Office Headquarters Expansion and Master Plan serves as a pivotal component within the broader master plan enveloping the Texas A&M International University (TAMIU) campus. This project encompasses three major components: the overall 1275-acre master plan, the 126-acre mixed-use town center [...]
Greenville County Square
GREENVILLE COUNTY SQUARE Our vision for a vibrant new urban center is coming to life at Greenville County Square, a transformative mixed-use town center spanning over 40 acres at South Church Street at University Ridge. As architects and planners, we're excited to help reimagine this space, turning an old shopping center into a bustling, walkable [...]
Easton Town Center Expansion
EASTON TOWN CENTER EXPANSION Design 3 International is the Easton Town Center Expansion design architect and master planner. The Expansion is the most recent phase of the greater award-winning Easton Town Center. Known as the "Urban District," the expansion continues the evolutionary path of the center from a traditional Main Street retail project into a [...]
The Promenade master plan
THE PROMENADE MASTER PLAN D3i's master plan for The Promenade includes 1.2 million square feet of specialty and service retail, restaurants, an Entertainment Zone with bowling and a cineplex, offices and hotels located on 18 acres with over 1500’ of frontage along the west side of the Baltimore Beltway. The mixed use development program includes [...]
Lake Nona Town Center
LAKE NONA TOWN CENTER Lake Nona Town Center in Orlando is an ambitious project, designed by Design 3 International and developed by Tavistock. This 110-acre Town Center serves as the defining anchor and amenity for the 11-square-mile Lake Nona community and the broader Orlando region, with a grand vision of over 3.8 million square feet [...]
National Harbor
NATIONAL HARBOR A vibrant mixed-use project exuding energy and flair, National Harbor occupies 300 acres along a scenic 1.25-mile-long stretch of the Potomac River. Located off of the I-295/I-95 interchange just south of the currently expanding Woodrow Wilson Memorial Bridge, National Harbor offers stunning views of downtown Washington, D.C. and Old Town Alexandria. Just a [...]
Easton Town Center
EASTON TOWN CENTER An award-winning antidote to suburban sprawl and a genre-defining mixed-use destination, Easton Town Center displays a mid-America theme that integrates shopping with entertainment, recreation, office, residential and hospitality components. Easton adapts tenets of New Urbanism design in ways that reflect its setting near the city of Columbus. Designers used storyboards to plan [...]
Easton Town Center Station
EASTON TOWN CENTER STATION Completed in 2001, the Easton Town Center Station building has been a landmark and centerpiece of master planned Easton District. The extraordinary success of the Easton has necessitated the evolution, renovation, expansion, and re-positioning of several buildings including the multi-level Easton Town Center Station building. The centerpiece is an enclosed mall [...]
Station Yards Ronkonkoma
STATION YARDS RONKONKOMA Drawing inspiration from renowned live, work, and play destinations across the country, Design 3 International served as the design architect and master planner for Station Yards in Ronkonkoma. Located on the grounds of an existing LIRR train station, Station Yards is a transit-oriented mixed-use development. It boasts nearly 200,000 square feet of [...]
The Greene Town Center
THE GREENE TOWN CENTER Displaying a classic mix of public gathering spaces, a progressive mix of Midwestern mercantile architectural styles, and vibrant commercial environments, The Greene Town Center is a Dayton icon. The $200 million project was built in two phases on 72 acres of land, and has emerged as one of the region’s most [...]
Atlantic Station
ATLANTIC STATION Atlantic Station sits on a brownfield site that was once the home of the Atlanta Hoop Company. That industrial heritage informs, but does not define, the design of this award-winning mixed-use development, which occupies nine city blocks near I-75 and I-85–two of the city’s busiest thoroughfares. The project includes a large central park [...]
Magnolia Park
MAGNOLIA PARK Providing a unique mixture of discount oriented retail with smaller boutique tenants, and flanked by national restaurants and cinema entertainment, Magnolia Park serves both the surrounding neighborhood and the region at large with the latest in retail and food offerings. Location: Greenville, South Carolina Site: 60 acres / 24.3 hectares Size: 350,000 sq. [...]
BullStreet District
BULLSTREET DISTRICT Located approximately a mile northeast of downtown Columbia, BullStreet District will soon become a world class destination for shopping and entertainment. On the site of the former State Hospital, BullStreet District will comprise over 43 acres in the heart of the capital city’s downtown to provide over 950,000 sq. ft. of high-end retailers [...]
El Consuelo Town Center
EL CONSUELO TOWN CENTER Located on the expanding outskirts of Managua, El Consuelo Town Center is a new retail town center with both large commodity and service retail lining the main retail environment and flanking a “new traditional” town square with small local food and entertainment venues spilling out onto the public plaza. Market-driven office [...]
Santo Domingo Town Center
SANTO DOMINGO TOWN CENTER Located on the expanding outskirts of Managua, Santo Domingo Town Center is an outdoor retail and entertainment street with a Marriott hotel, Class B office, and residential above. Taking advantage of the existing topography, parking is placed directly underneath the project in a semi-basement, allowing easy access to the different uses [...]

