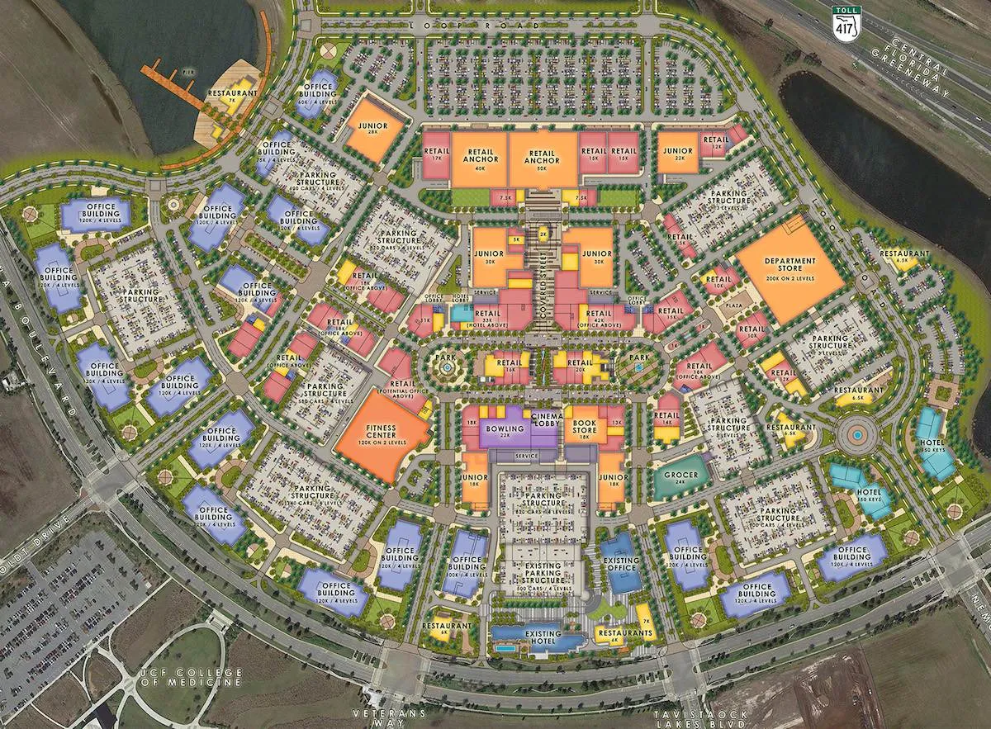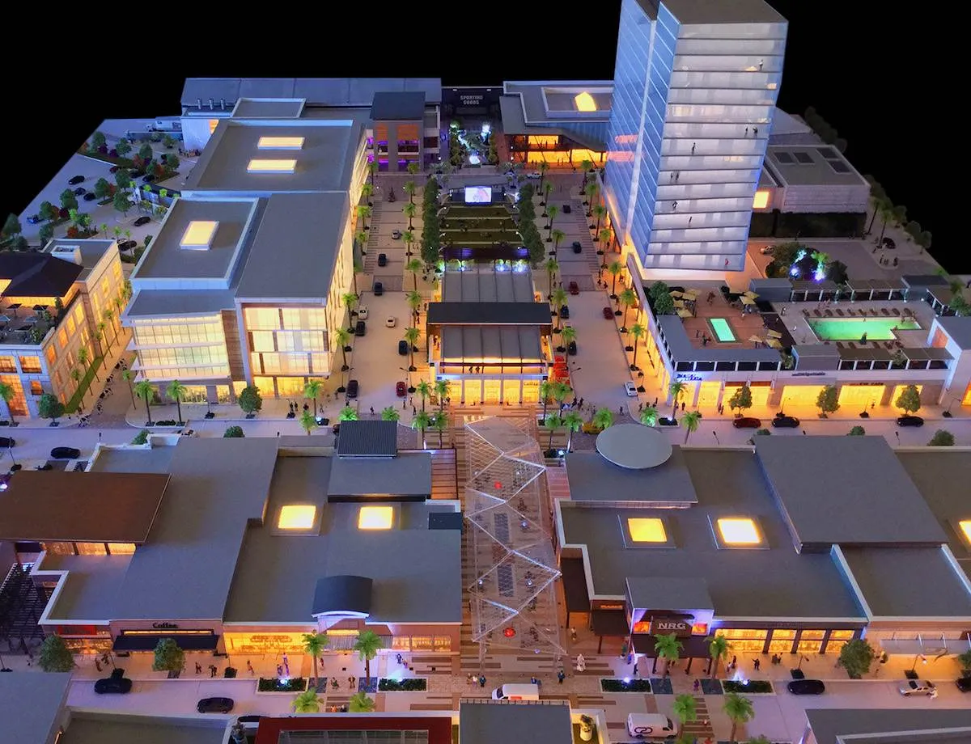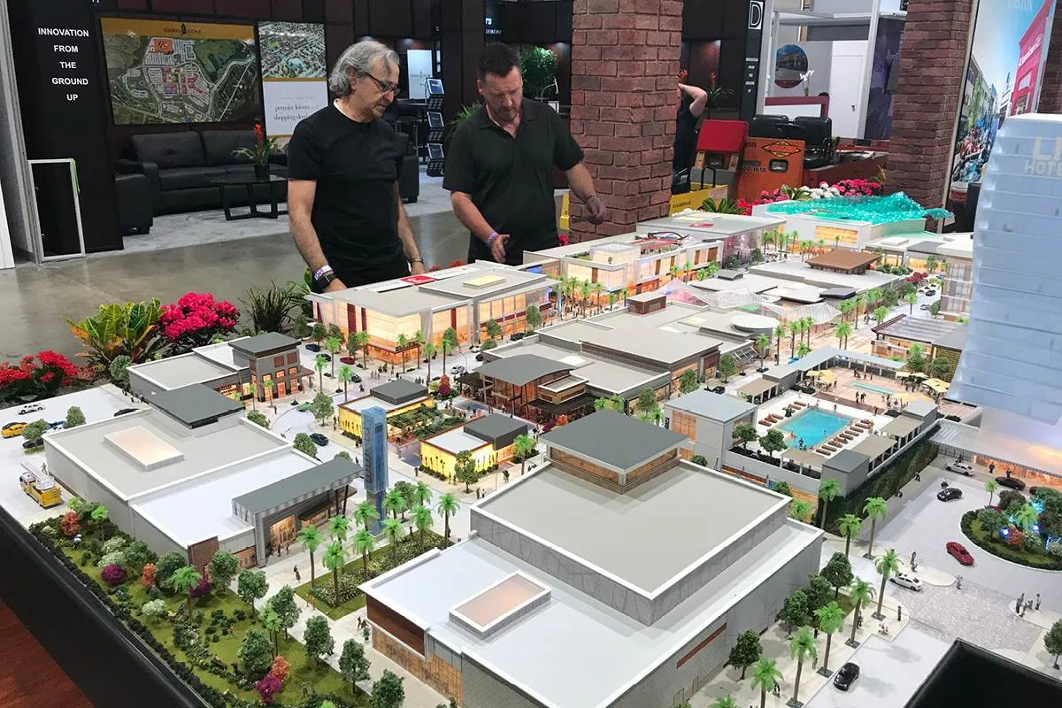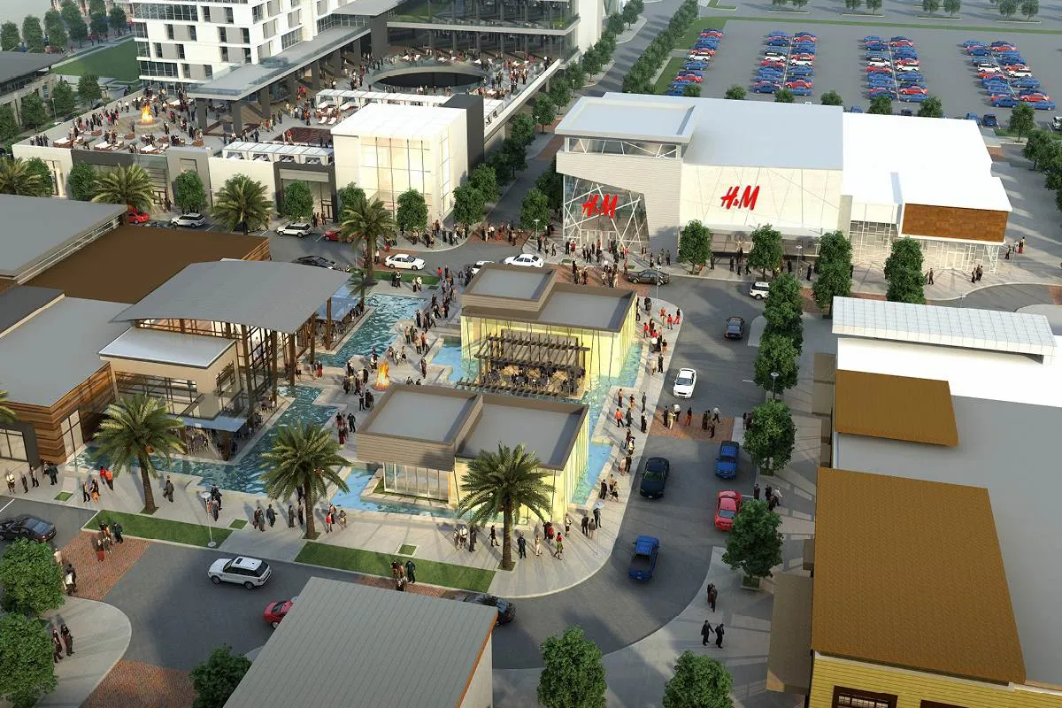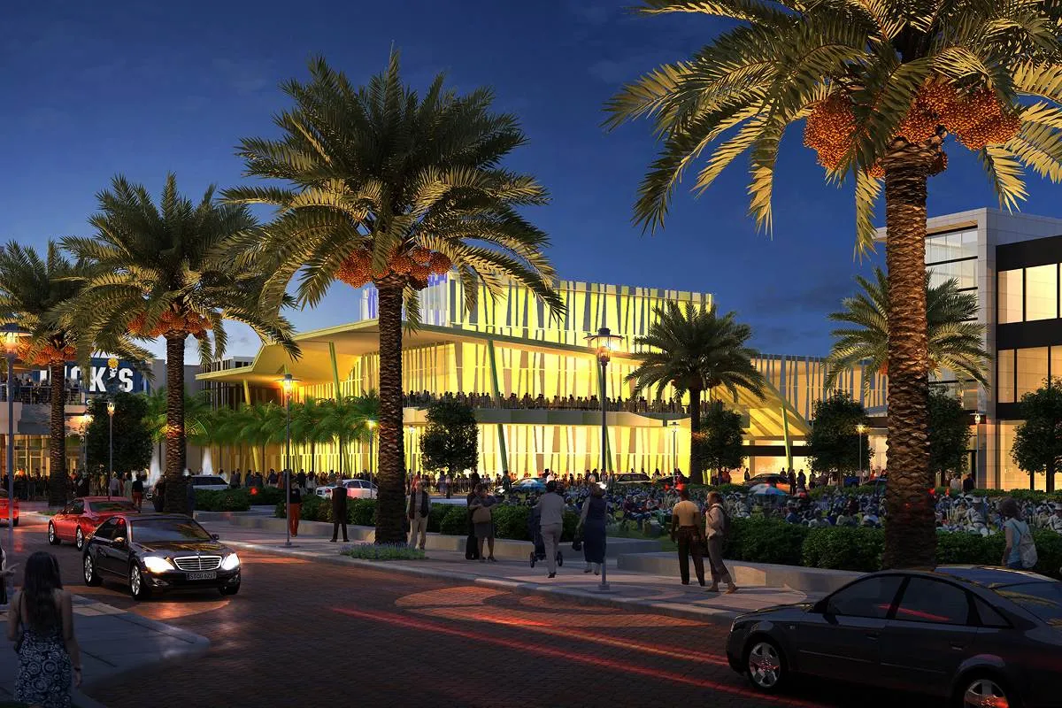Lake Nona Town Center in Orlando is an ambitious project, designed by Design 3 International and developed by Tavistock. This 110-acre Town Center serves as the defining anchor and amenity for the 11-square-mile Lake Nona community and the broader Orlando region, with a grand vision of over 3.8 million square feet at full build-out.
Positioned adjacent to the Orlando International Airport, Lake Nona is designed to be a premiere shopping and lifestyle destination in the region, offering a remarkable collection of more than 1 million square feet of open-air retail space. The comprehensive shopping experience ensures there’s something for everyone, from luxury shoppers to fashion-forward trendsetters.
In addition to its extensive retail offerings, the Town Center will feature a wide array of restaurants, and culinary options for food enthusiasts. From fine dining establishments to casual eateries, visitors will have the opportunity to savor a diverse range of cuisines, all in a vibrant and inviting atmosphere.
Entertainment options at the Town Center will add to its allure, offering something for everyone. This includes state-of-the-art cinemas, live performance venues, community events, and activities that cater to family outings, date nights, and social gatherings.
Moreover, hotels integrated into the Town Center will provide guests with an opportunity to experience the vibrant and convenient Lake Nona community. These accommodations will offer a blend of luxury and comfort, making it an ideal destination for both leisure and business travelers.
Lake Nona Town Center, with its impressive size, diverse offerings, and thoughtful design, is set to become a regional landmark, elevating the Lake Nona community to new heights and enhancing Orlando’s reputation as a vibrant and progressive city. This dynamic project by Tavistock and Design 3 International promises not only to provide a retail and entertainment hub but also to foster a sense of community and create a destination for residents and visitors alike.




