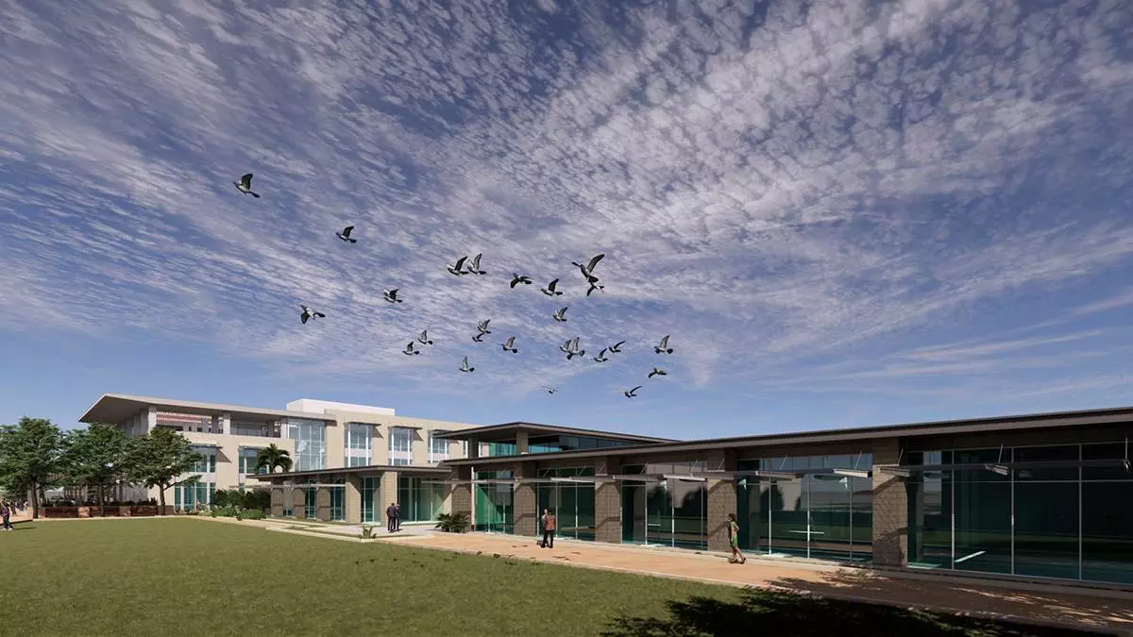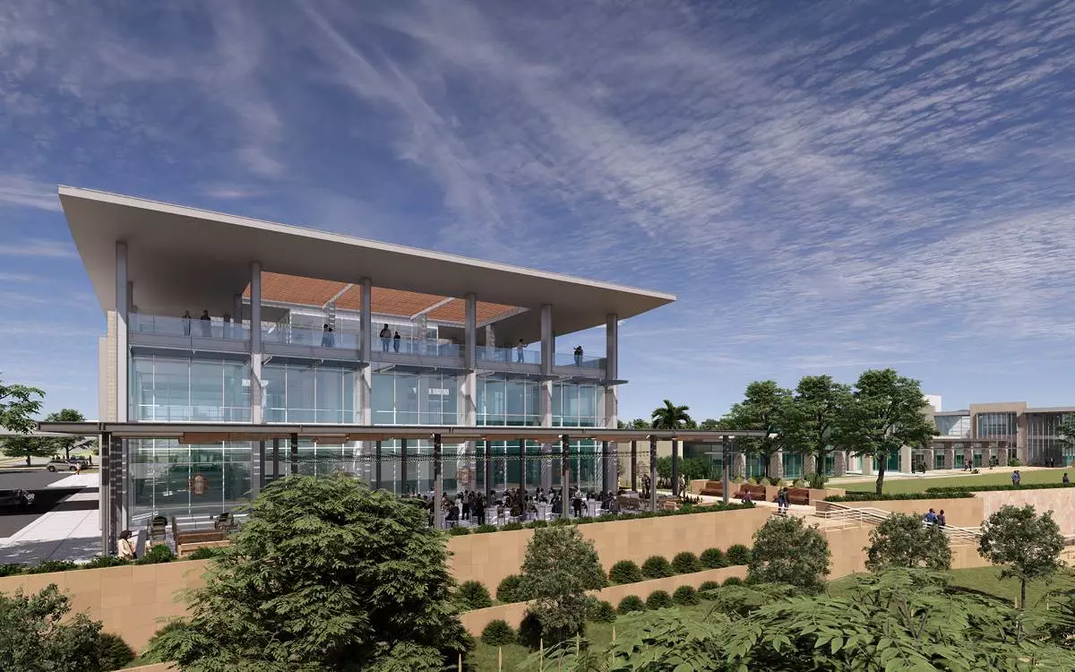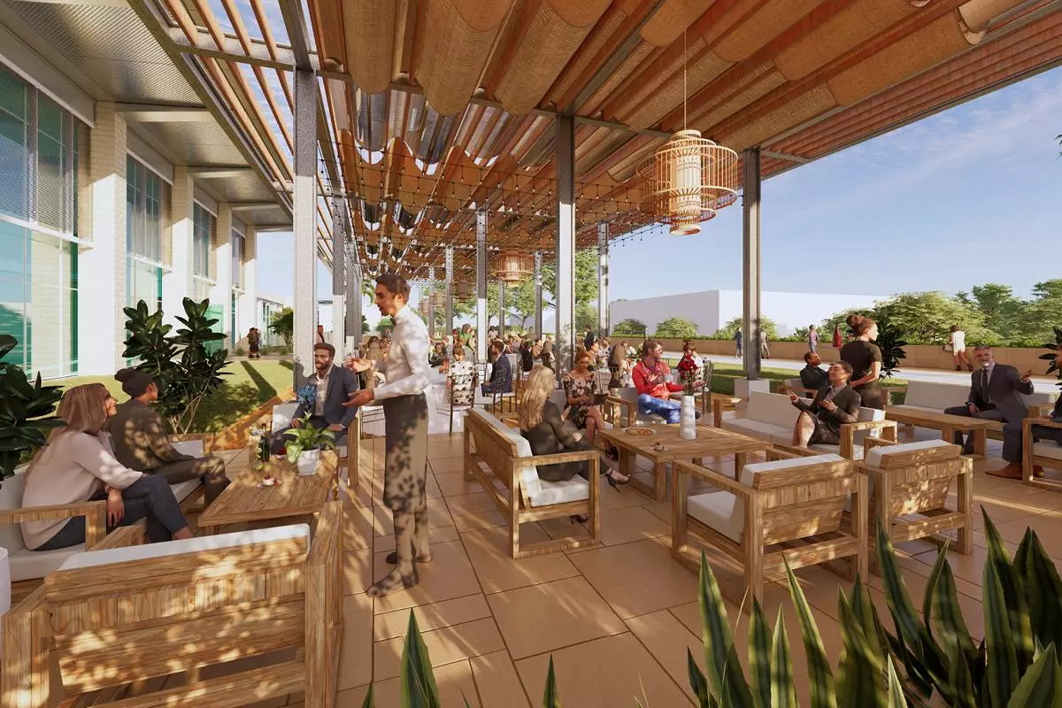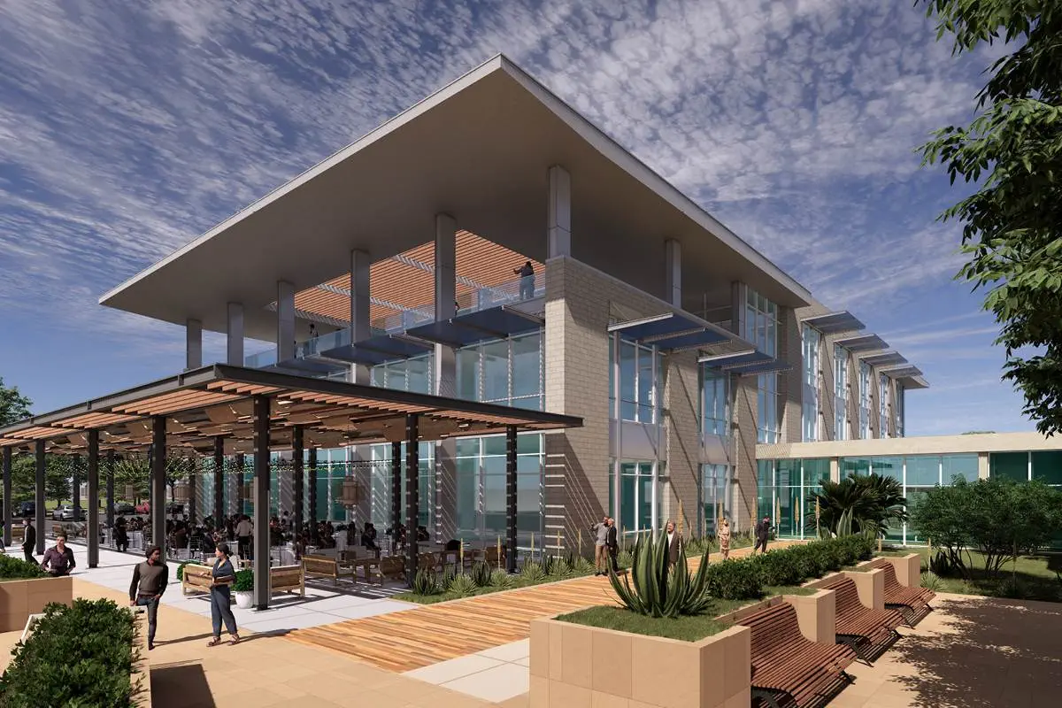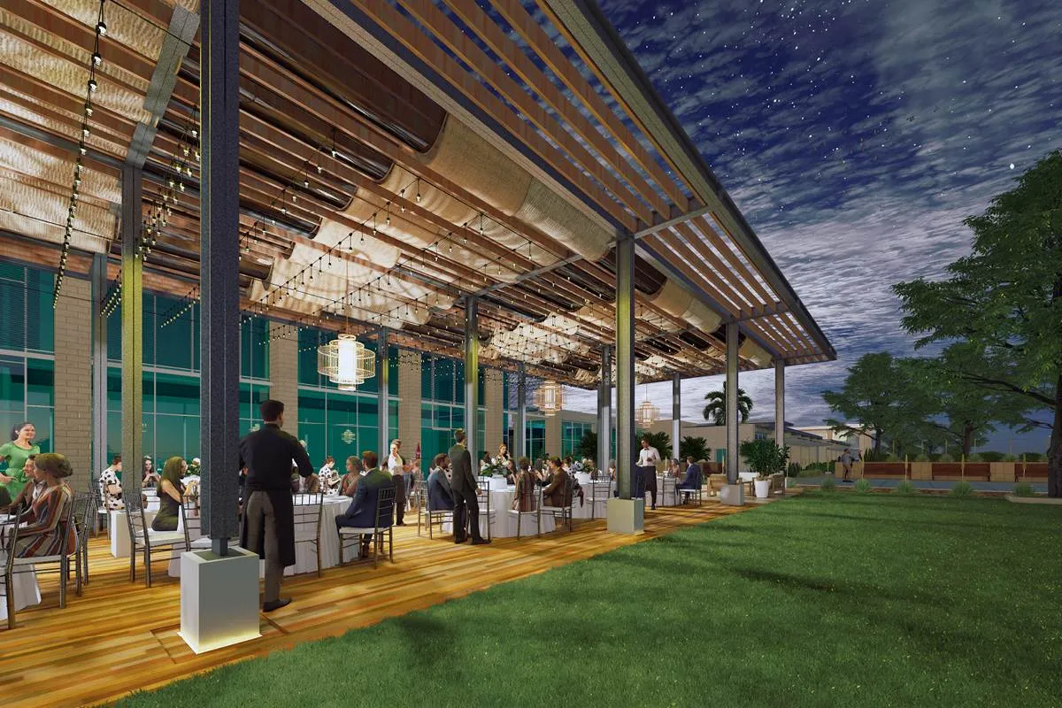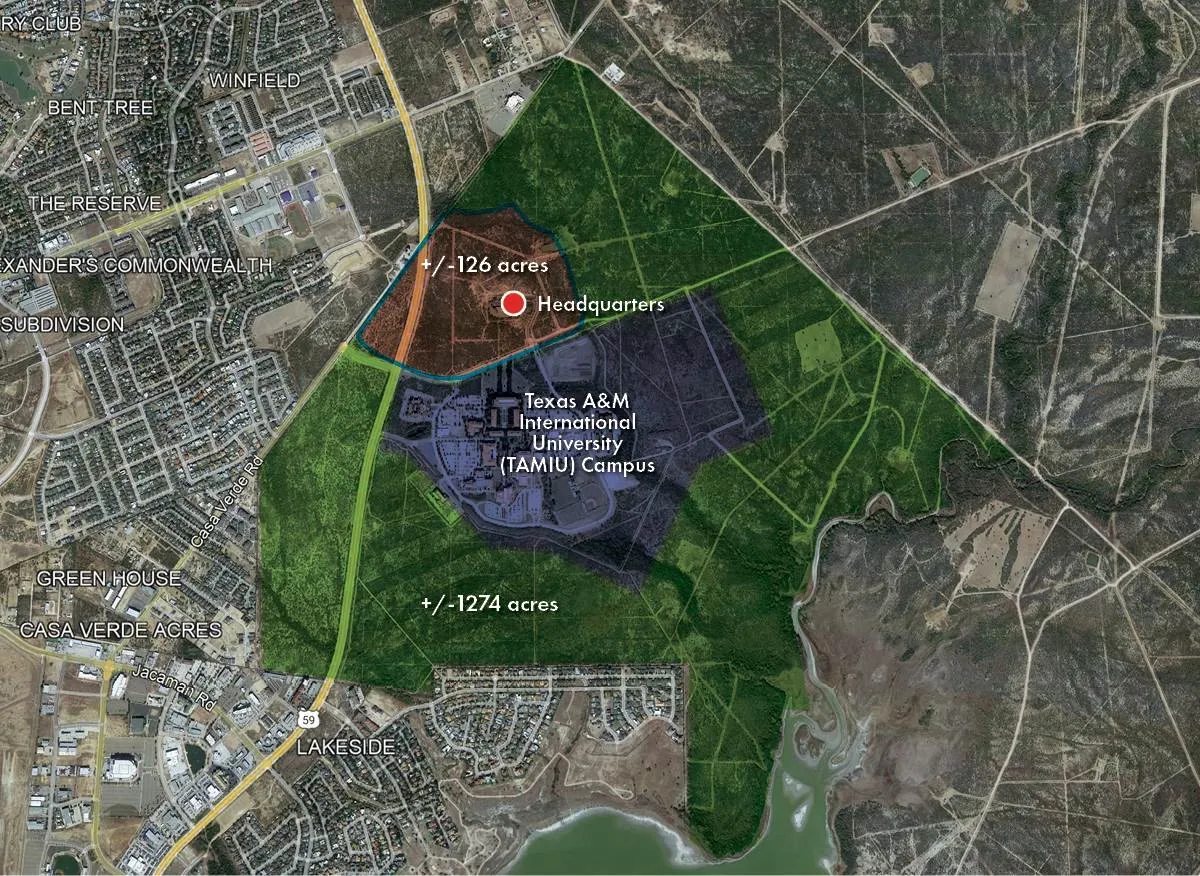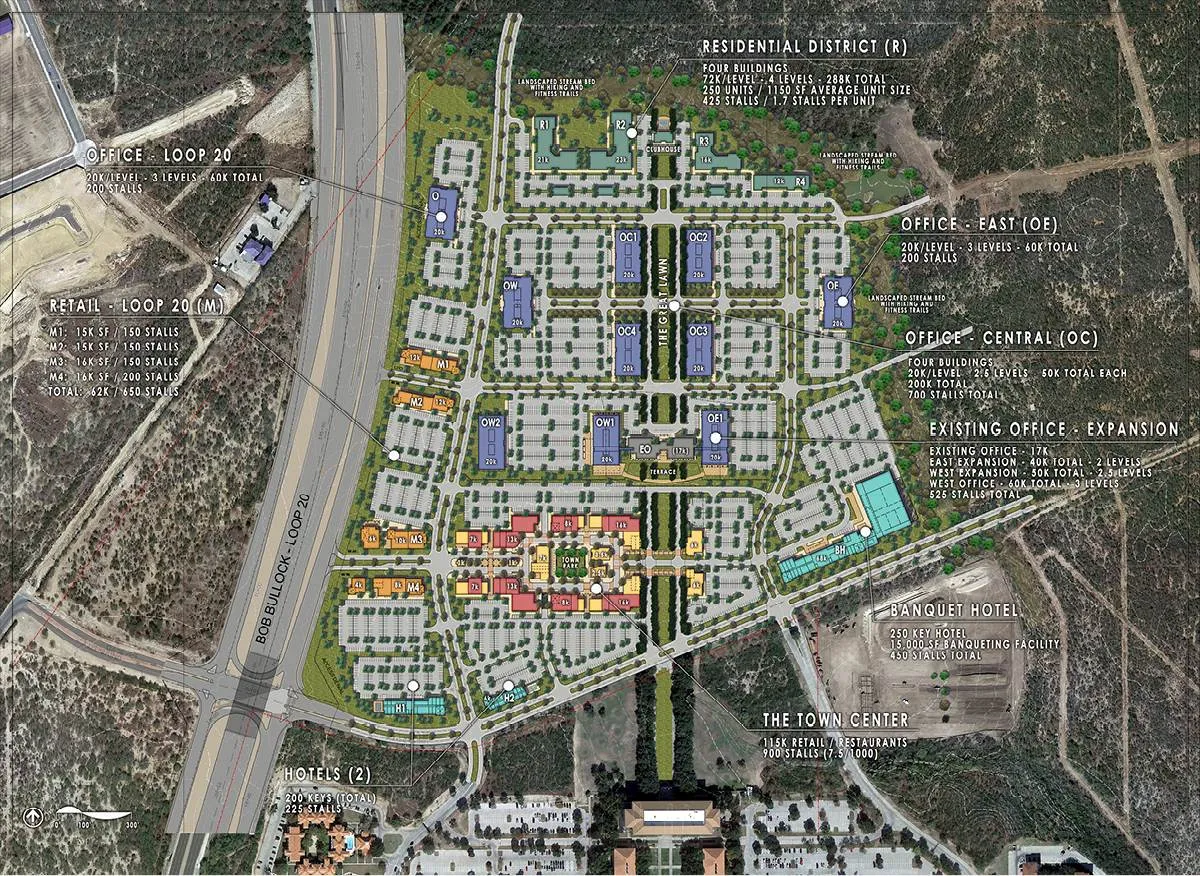Located on the east side of Laredo, Texas, the forthcoming Office Headquarters Expansion and Master Plan serves as a pivotal component within the broader master plan enveloping the Texas A&M International University (TAMIU) campus. This project encompasses three major components: the overall 1275-acre master plan, the 126-acre mixed-use town center area, and the office headquarters expansion – all complemented by an array of uses from new retail to dining options, along with additional office buildings and university residential areas, all seamlessly integrated within a sprawling site.
The primary focus of this endeavor is designing a master plan that not only complements the existing environment but also unfolds strategically in phases, maximizing resources and minimizing disruption. The project extends over approximately 1274 acres, enveloping and encircling the Texas A&M International University campus. Here, a comprehensive approach to land use planning unfolds, encompassing road configurations, new campus residential areas, preservation of riparian corridors, integration of greenways, and provisions for recreational spaces, delineated through conceptual land use and thoughtful analysis.
With a goal of harmonizing the uses, the mixed-use town center focuses on planning the 126-acre vicinity adjacent to the current company headquarters. Through our charrette process and conceptualization, various alternatives are explored, optimizing spatial efficiency and fostering an environment conducive to work and leisure.
Finally, the planning and design shift towards the expansion of the company headquarters building, envisaging an additional 20-30,000 square feet of multi-story space seamlessly integrated with the existing structure. Emphasizing a design ethos that complements the current architecture while subtly asserting its own identity, this expansion aims to seamlessly blend functionality with aesthetic appeal, ensuring that it plays a harmonious yet distinctive role within the evolving landscape of the east side of Laredo.
In summary, the Headquarters Expansion and Master Plan initiative represent a bold step towards the future, redefining the urban experience in Laredo with innovation, sustainability, and community at its core.

