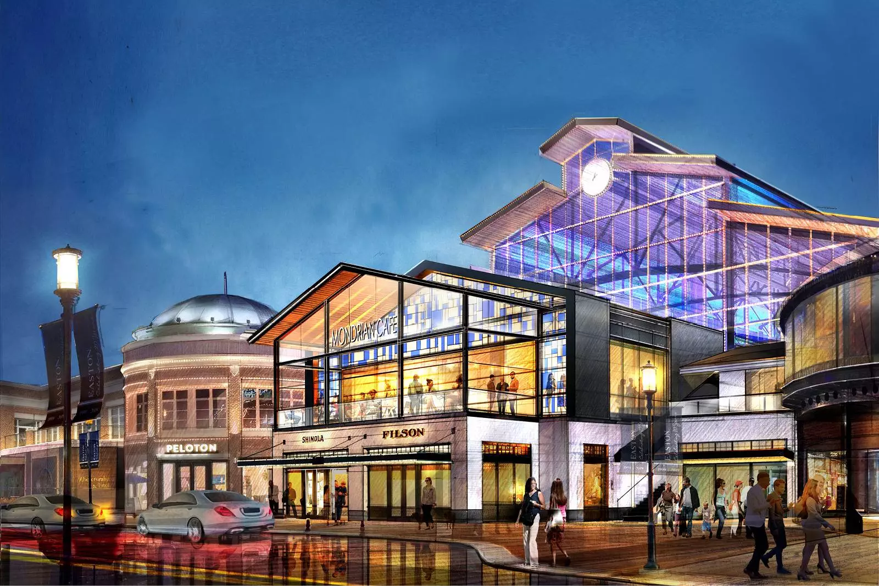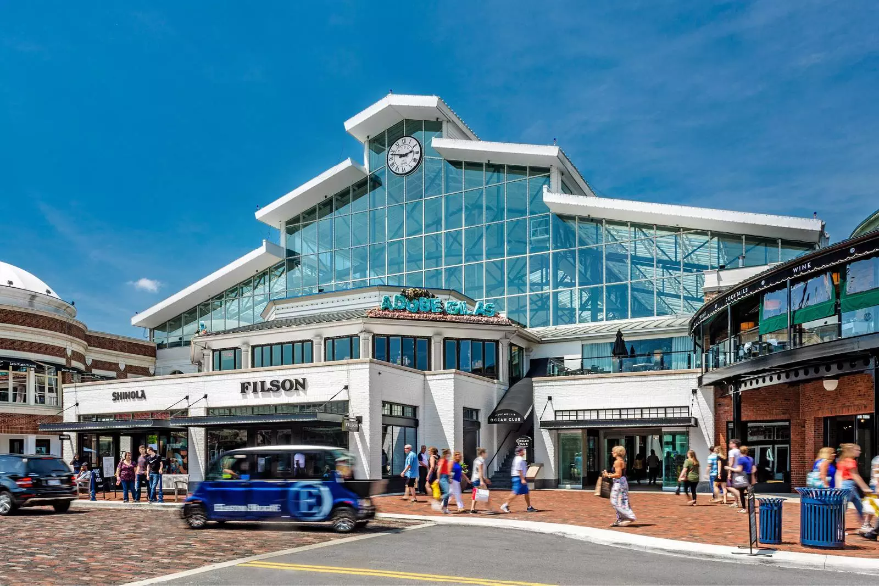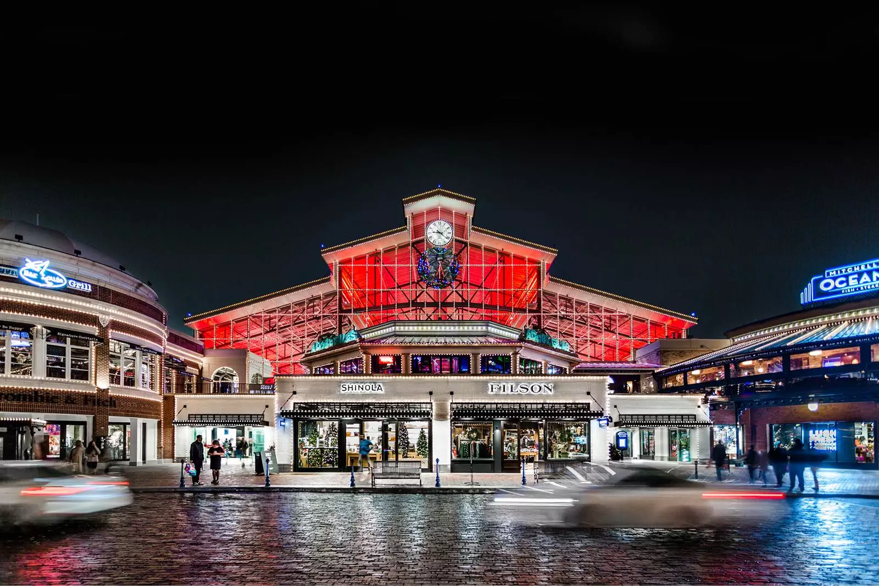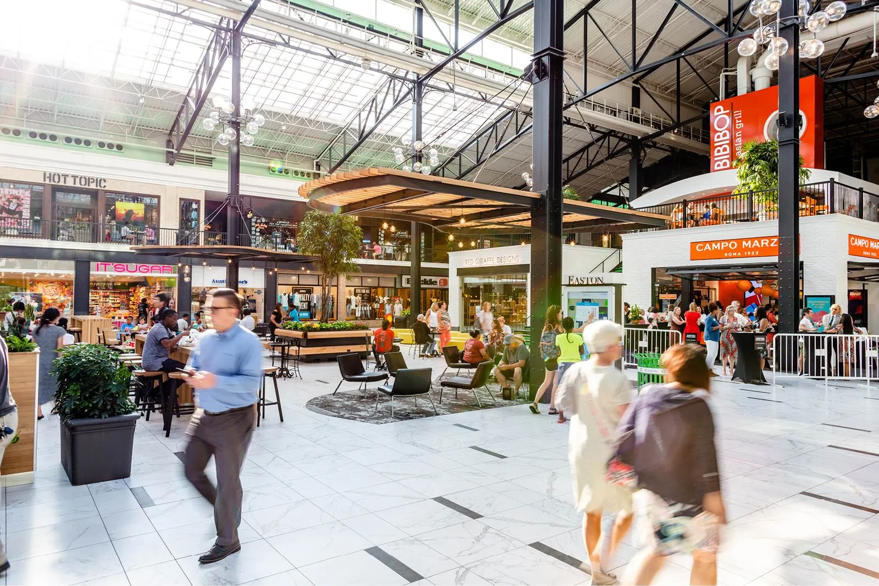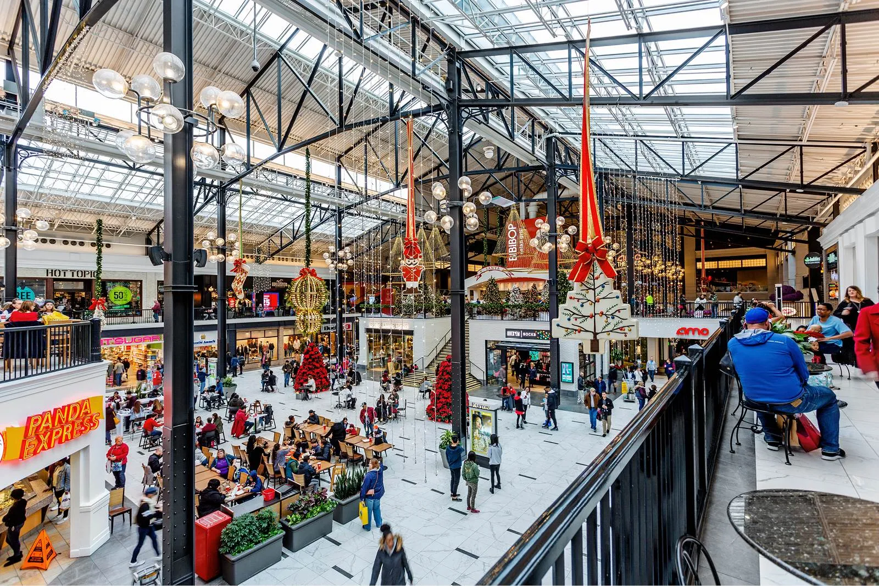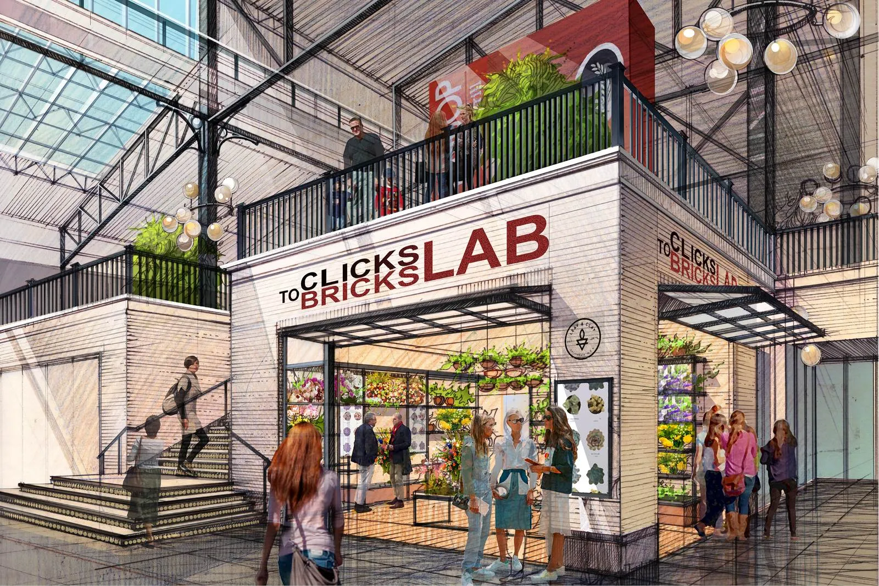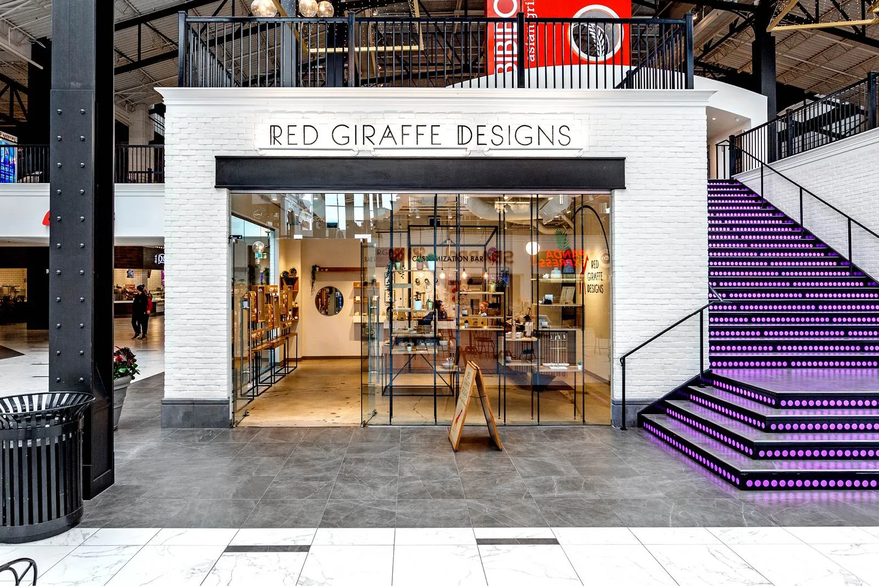Completed in 2001, the Easton Town Center Station building has been a landmark and centerpiece of master planned Easton District.
The extraordinary success of the Easton has necessitated the evolution, renovation, expansion, and re-positioning of several buildings including the multi-level Easton Town Center Station building. The centerpiece is an enclosed mall designed like a traditional Midwestern train station that helps create the impression that the design has evolved and been adapted over time to more contemporary uses. As the only indoor area of Easton, the 20,000-square-foot, two-level building houses shops, foodservice vendors, as well as a comedy club, 30-screen AMC movie theater, the AMC Dreamscape experience and Easton’s Guest Services. From new contemporary and elegant floor finishes to tenant space expansion and tenant re-branding to façade updates and re-merchandizing, the renovation provides a new and reinvigorated place for the shoppers within the Easton community. Renovations of the Station Building began in 2018 and are ongoing.

