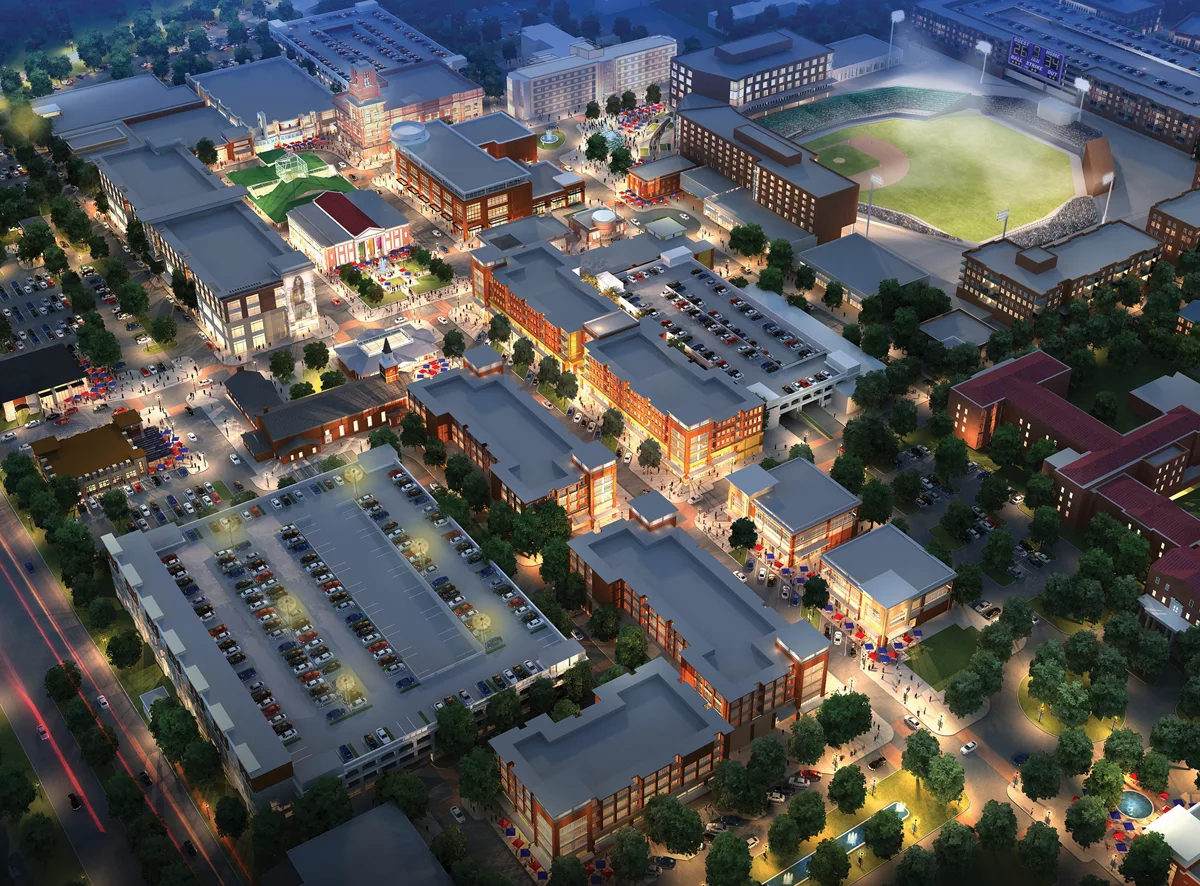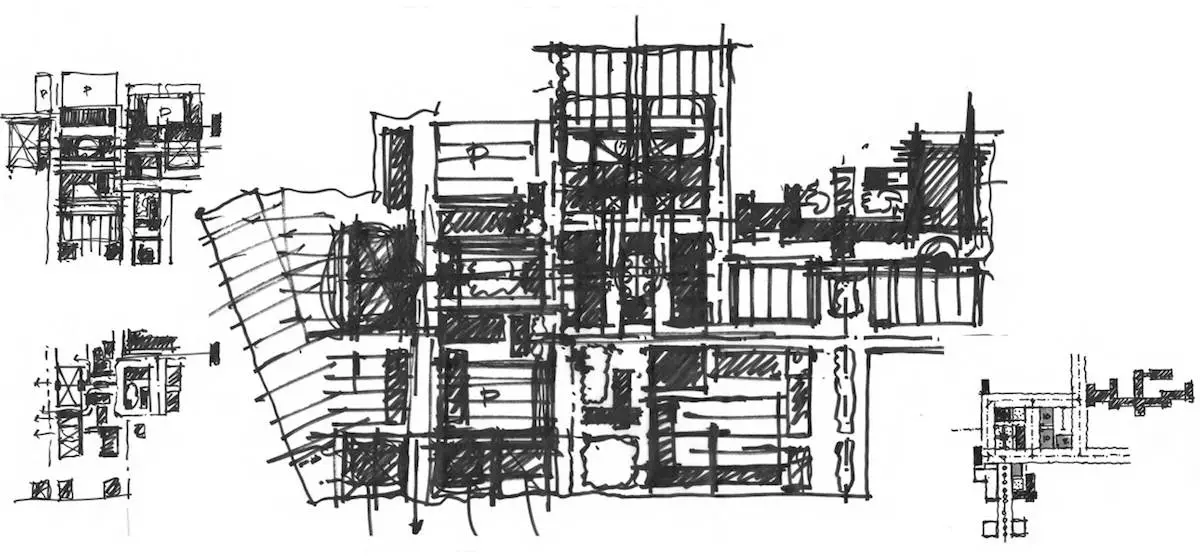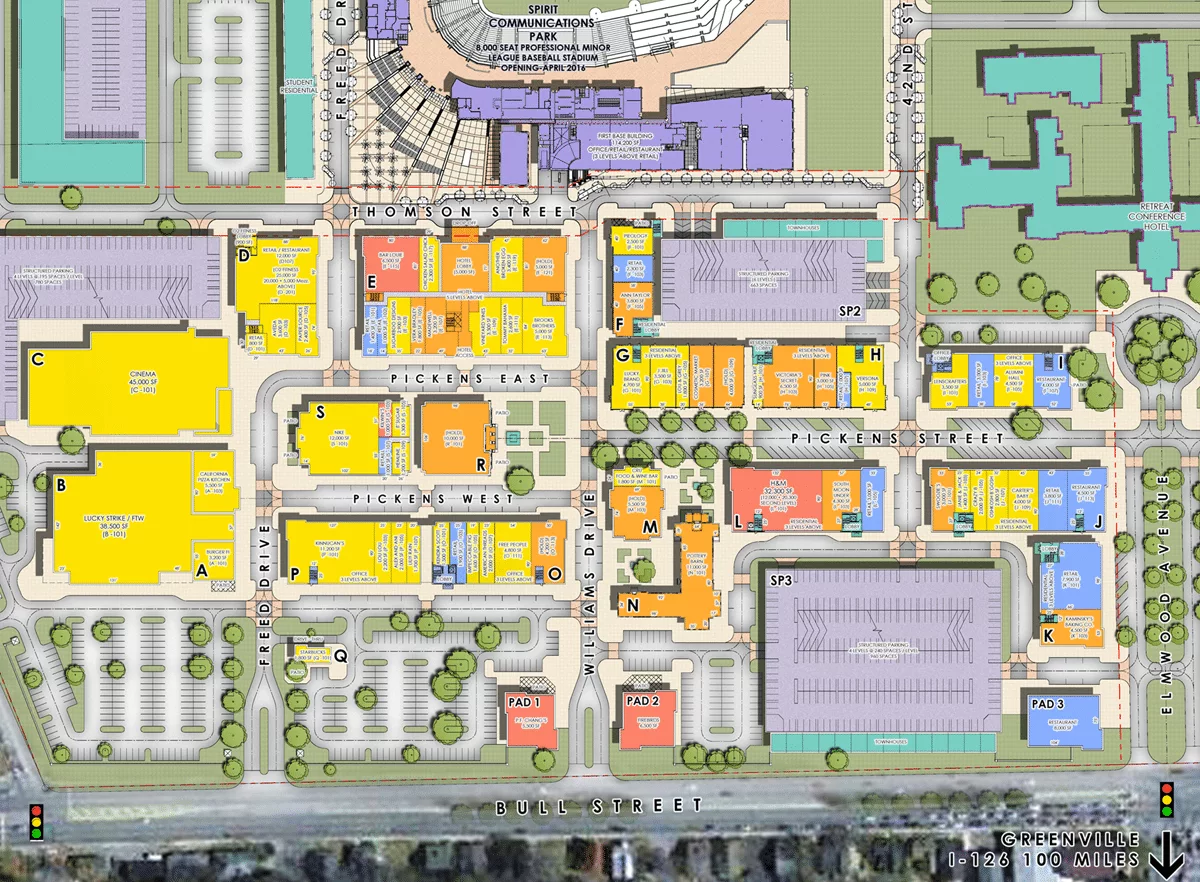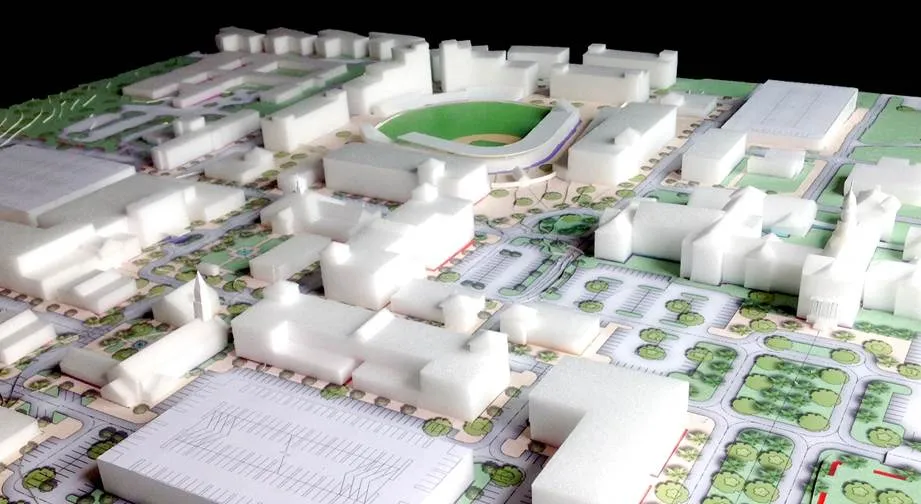Located approximately a mile northeast of downtown Columbia, BullStreet District will soon become a world class destination for shopping and entertainment. On the site of the former State Hospital, BullStreet District will comprise over 43 acres in the heart of the capital city’s downtown to provide over 950,000 sq. ft. of high-end retailers and eateries, a luxury cinema, boutique and conference hotels, residences, premier office space, student housing and a new ballpark. Employing all the design principles of New Urbanism to create a vehicle and pedestrian-friendly environment, the canopies of magnificent existing trees, lush gardens, parks and fountains, and the restoration and preservation of numerous historic buildings, will all serve to unite the community and promote growth for years to come.




