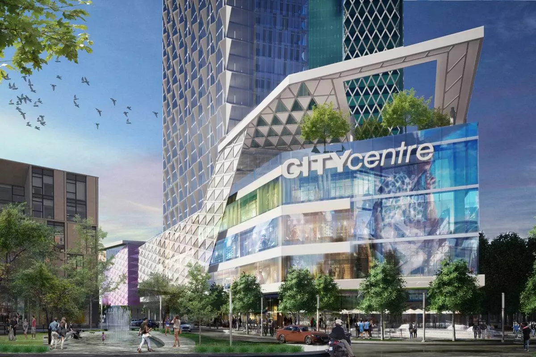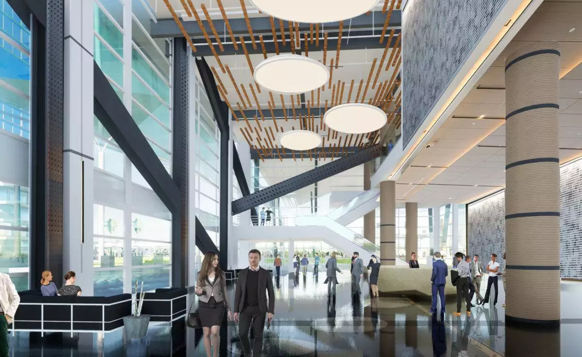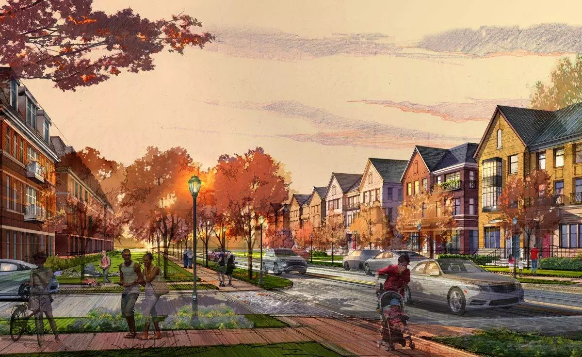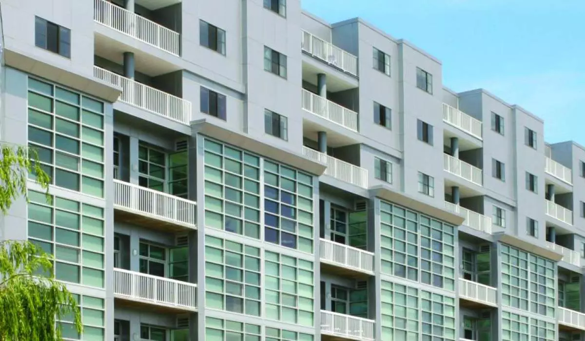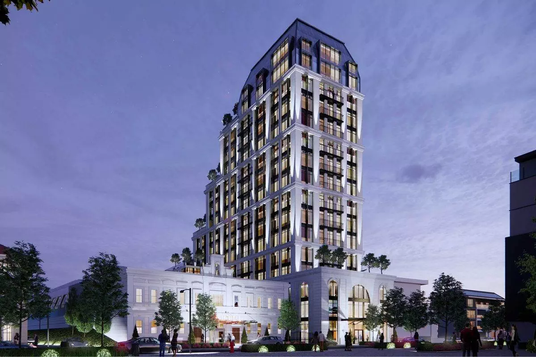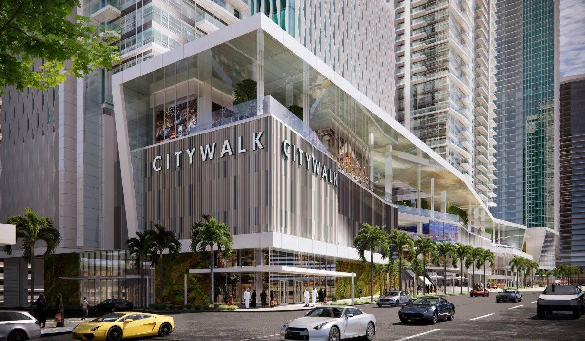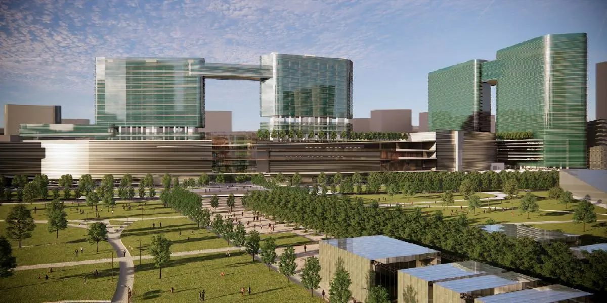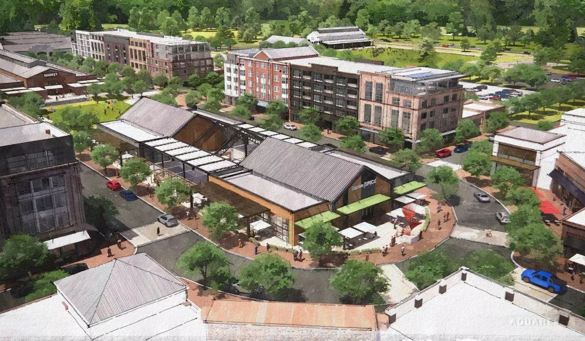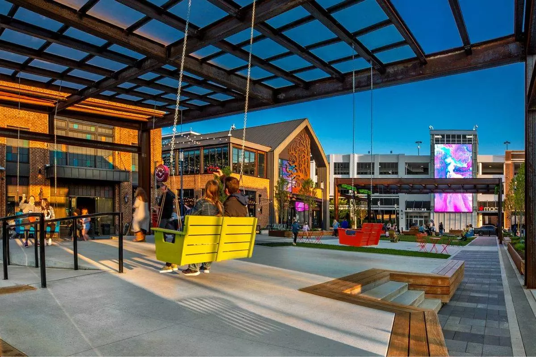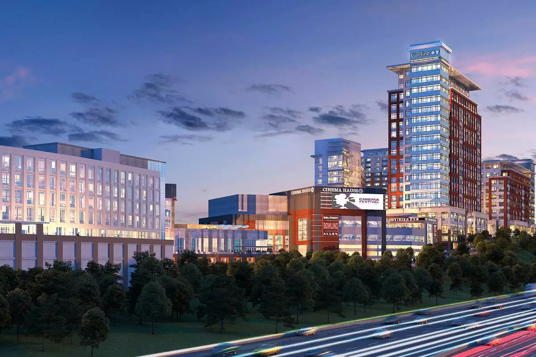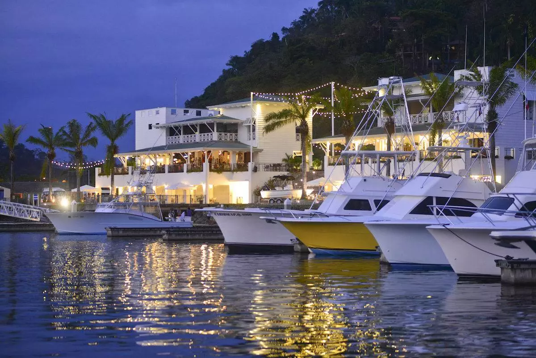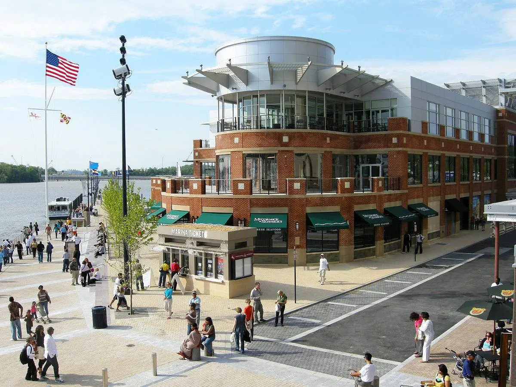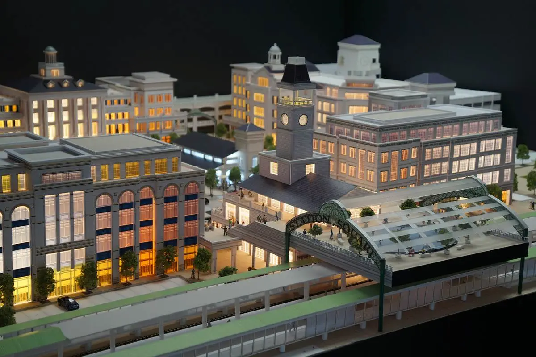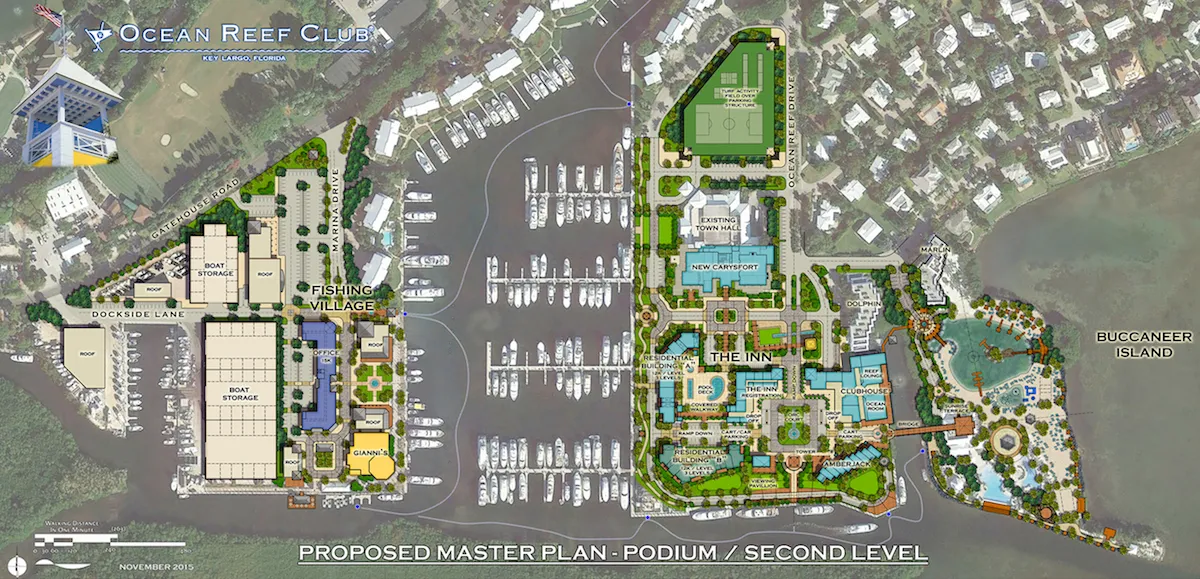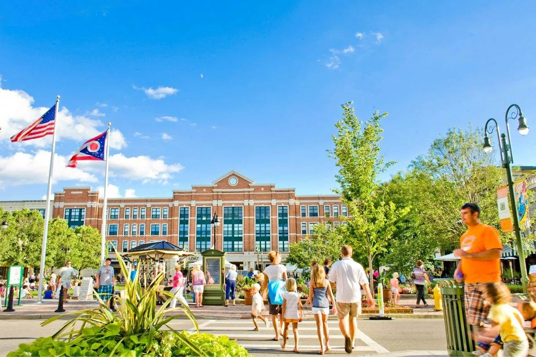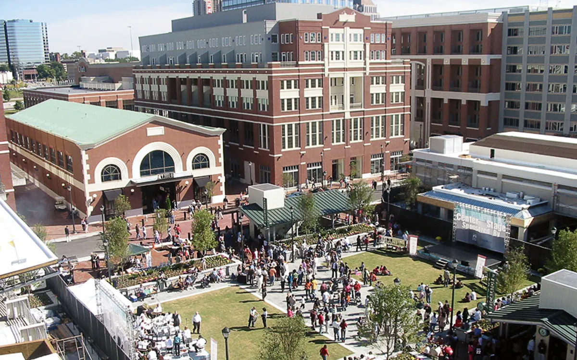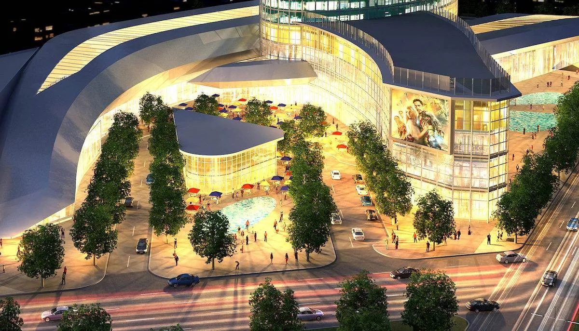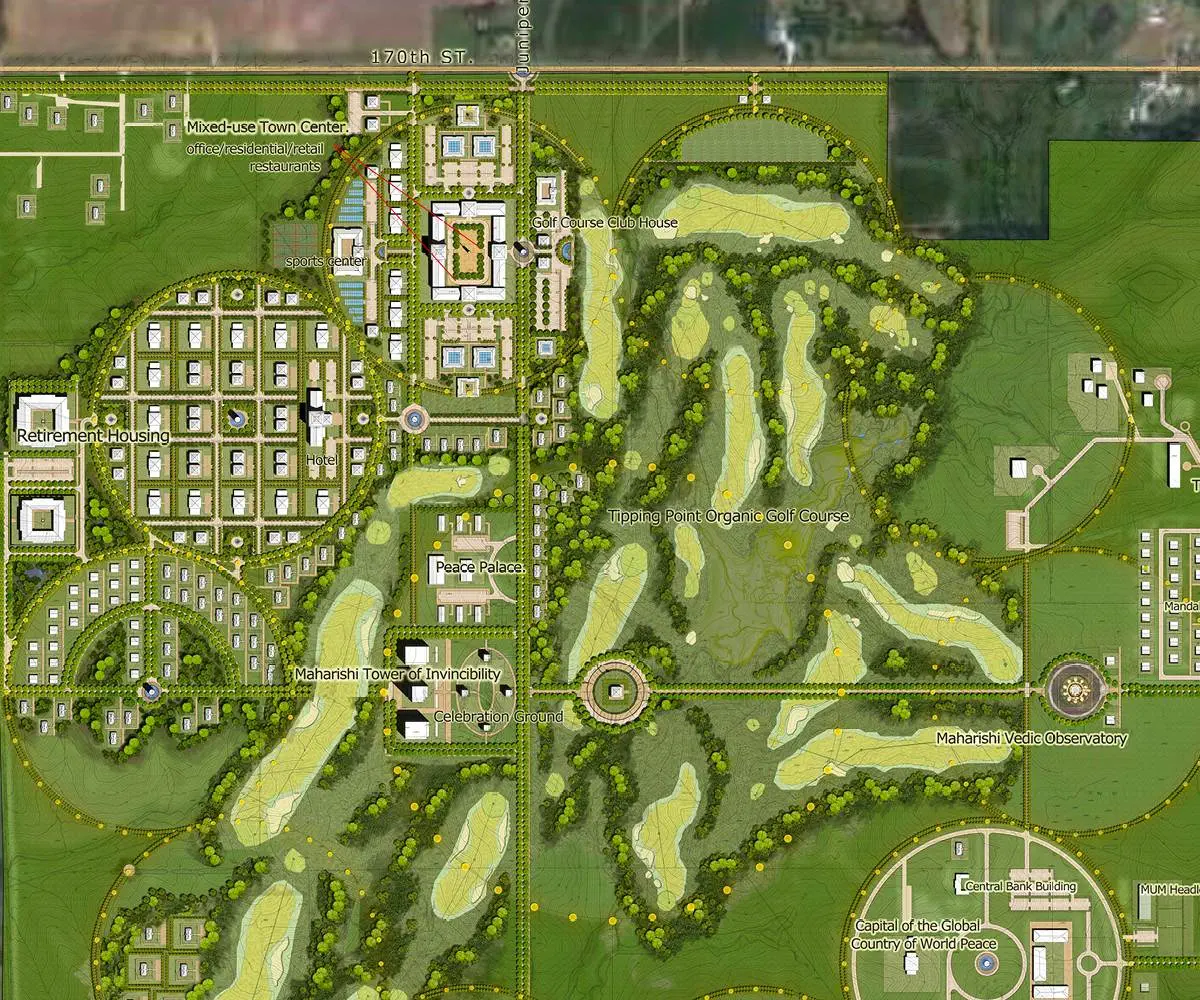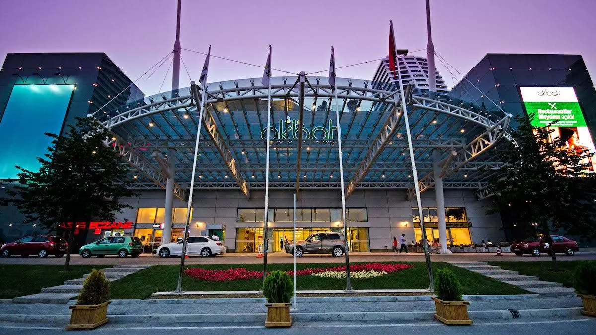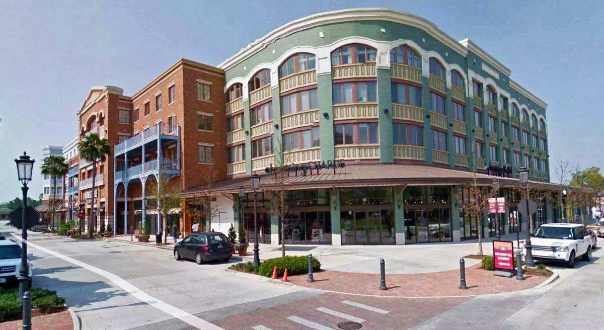Residential
-
D3i USA > Residential
City Centre Mixed Use
CITY CENTRE MIXED USE Located on 6 acres (2.42 ha) and comprised of two mixed use towers – a 39-story hotel and a 67-story residential and office – the City Centre features a dynamic mix of open-air and enclosed residential, hotel, retail, restaurants, and entertainment. Structured parking can accommodate up to 1,400 cars. Location: Izmir, [...]
Marina Tower Waterfront Plan
MARINA TOWER WATERFRONT PLAN The Marina Tower Waterfront Plan features a central iconic tower surrounded by a marina, waterfront promenade, office, residential, retail, parking, and a hotel. The innovative design concept of the tower highlights exposed steel truss supports that diagonally cross the tower. The tower is comprised of 18 stories of hotel/residences above 35 [...]
New Albany Community
NEW ALBANY COMMUNITY The design for the 15-acre mixed use New Albany Community master plan includes a variety of residential (townhomes, senior living, empty-nester units, office, retail and entertainment space designed around recreation areas and open space. Location: New Albany, Ohio SHARE:
The Beacon at Lighthouse Point
THE BEACON AT LIGHTHOUSE POINT The Beacon at Lighthouse Point represents one of the most unique adaptive re-use projects in the City of Baltimore. Originally constructed in the 1990s as a boatel housing 160 boats in a four-story building, this structure was completely renovated to include a new contemporary façade for the building with 54 [...]
Luxury Residential
LUXURY RESIDENTIAL An extraordinary project in the heart of a city rich with historical significance, this mid-rise luxury residential building celebrates the historical and architectural heritage of the area with a landmark development that heralds a luxurious new future for this dynamic old city. The project offers 60 condominium-style units over 16 levels, as well [...]
CityWalk Mixed Use
CITYWALK MIXED USE CityWalk Mixed Use presents the next generation of urban living, working, shopping, dining and entertainment for the city. The site is easily accessible through a nearby commuter train station and is immediately adjacent to the main highway to the north. The urban CityWalk Mixed Use development comprises three levels of modern retail [...]
AviaPark Expansion
AVIAPARK EXPANSION Our objective for the AviaPark Expansion includes adding new retail, hotel, serviced apartments, and office space. Providing sufficient parking and distributing it equitably amongst the new buildings was a major challenge. The expansion conveniently connects to the adjacent metro station on several levels. Sight lines, physical connections, and terraces are used to maximize [...]
Adams Farm Town Center
ADAMS FARM TOWN CENTER Adams Farm is a mixed-use “Town Center” master plan that incorporates ground level retail, restaurants, and entertainment, with residential, office, hotel, and surface and/or structured parking. The design challenges of coordinating a 137-acre site that spans two different municipal jurisdictions was met by creating green space corridor that unites the parcels [...]
Easton Town Center Expansion
EASTON TOWN CENTER EXPANSION Design 3 International is the Easton Town Center Expansion design architect and master planner. The Expansion is the most recent phase of the greater award-winning Easton Town Center. Known as the "Urban District," the expansion continues the evolutionary path of the center from a traditional Main Street retail project into a [...]
The Promenade master plan
THE PROMENADE MASTER PLAN D3i's master plan for The Promenade includes 1.2 million square feet of specialty and service retail, restaurants, an Entertainment Zone with bowling and a cineplex, offices and hotels located on 18 acres with over 1500’ of frontage along the west side of the Baltimore Beltway. The mixed use development program includes [...]
Marina Pez Vela
MARINA PEZ VELA Overlooking the Pacific Ocean, Marina Pez Vela is a mixed-use town center and luxury resort condominium development in Quepos, Costa Rica. Envisioned as both a tourist destination and regional center, the Marina Pez Vela waterfront resort offers the finest in shopping, dining, yachting and resort living in Costa Rica. The shopping experience [...]
National Harbor
NATIONAL HARBOR A vibrant mixed-use project exuding energy and flair, National Harbor occupies 300 acres along a scenic 1.25-mile-long stretch of the Potomac River. Located off of the I-295/I-95 interchange just south of the currently expanding Woodrow Wilson Memorial Bridge, National Harbor offers stunning views of downtown Washington, D.C. and Old Town Alexandria. Just a [...]
Station Yards Ronkonkoma
STATION YARDS RONKONKOMA Drawing inspiration from renowned live, work, and play destinations across the country, Design 3 International served as the design architect and master planner for Station Yards in Ronkonkoma. Located on the grounds of an existing LIRR train station, Station Yards is a transit-oriented mixed-use development. It boasts nearly 200,000 square feet of [...]
Ocean Reef Club
OCEAN REEF CLUB Located on the northern end of Key Largo, Ocean Reef Club is a 2,000-acre member-owned luxury community and resort. At the core of the development lies the commercial district of restaurants, shops, and an inn. As part of an ongoing revitalization of this district, the new master plan envisions a new hotel [...]
The Greene Town Center
THE GREENE TOWN CENTER Displaying a classic mix of public gathering spaces, a progressive mix of Midwestern mercantile architectural styles, and vibrant commercial environments, The Greene Town Center is a Dayton icon. The $200 million project was built in two phases on 72 acres of land, and has emerged as one of the region’s most [...]
Atlantic Station
ATLANTIC STATION Atlantic Station sits on a brownfield site that was once the home of the Atlanta Hoop Company. That industrial heritage informs, but does not define, the design of this award-winning mixed-use development, which occupies nine city blocks near I-75 and I-85–two of the city’s busiest thoroughfares. The project includes a large central park [...]
Plaza 250 Concept
PLAZA 250 CONCEPT Situated in the heart of the original section of Istanbul, the concept for Plaza 250 stands to become a civic landmark providing the best in luxury residential, Class A office, and high-end retail and entertainment. Client: Non-Disclosed Location: Istanbul, Turkey Site: 30 acres / 12 hectares Size: 667,120 sq. ft. / 62,000 [...]
Maharishi Vedic City
MAHARISHI VEDIC CITY D3i planned two Maharishi Vedic City communities, one in Niagara Falls, Canada and one in Fairfield, Iowa. The goal of these master plans is to create garden cities that are in harmony with natural law, and go beyond “live, work, play” approaches to design. They aim to connect individual intelligence with Cosmic [...]
Akbati
AKBATI Smooth curves and elegant forms distinguish the architecture throughout the project and reinforce the contemporary styling and organic feel of the Akbati design and master plan. Akbati’s overall presentation reinforces a vision of a vibrant new destination; a standout selection of residential, lifestyle and retail options with a combination of breathtaking visuals and first-class [...]
Perkins Rowe
PERKINS ROWE Expertly fusing tranquil Southern charm with bustling commercial energy, Perkins Rowe quickly established itself as Baton Rouge’s premiere mixed-use lifestyle development. Pedestrian-friendly avenues, public plazas and an abundance of vibrant outdoor spaces make this community resource an ideal place to gather, celebrate, or simply enjoy an evening out on the town. A diverse [...]

