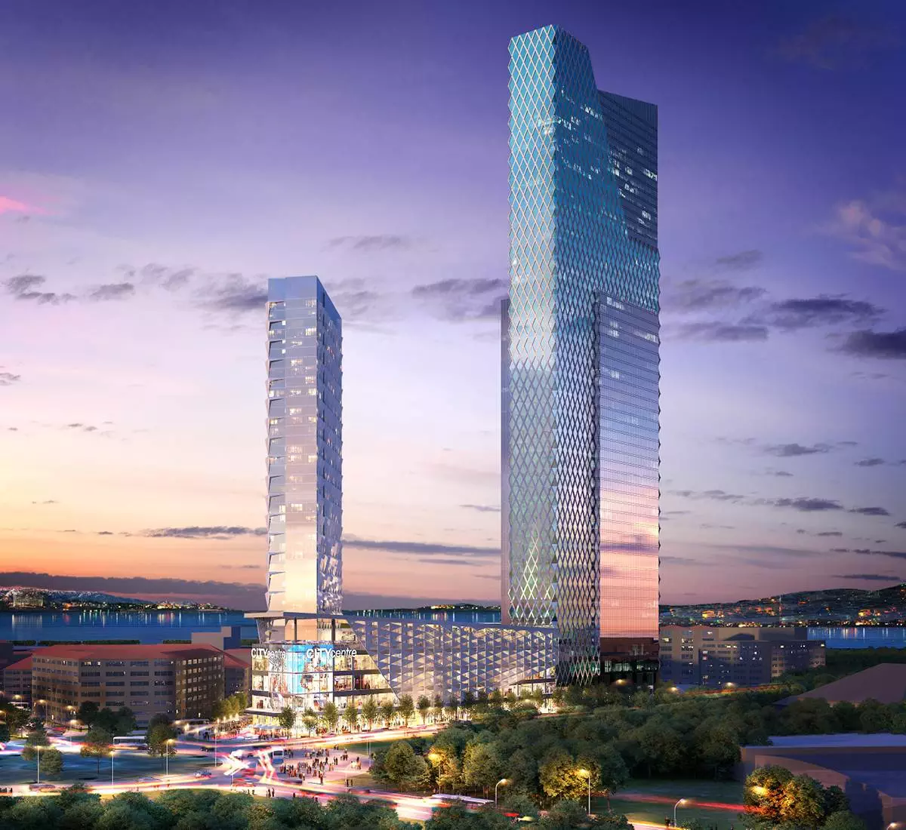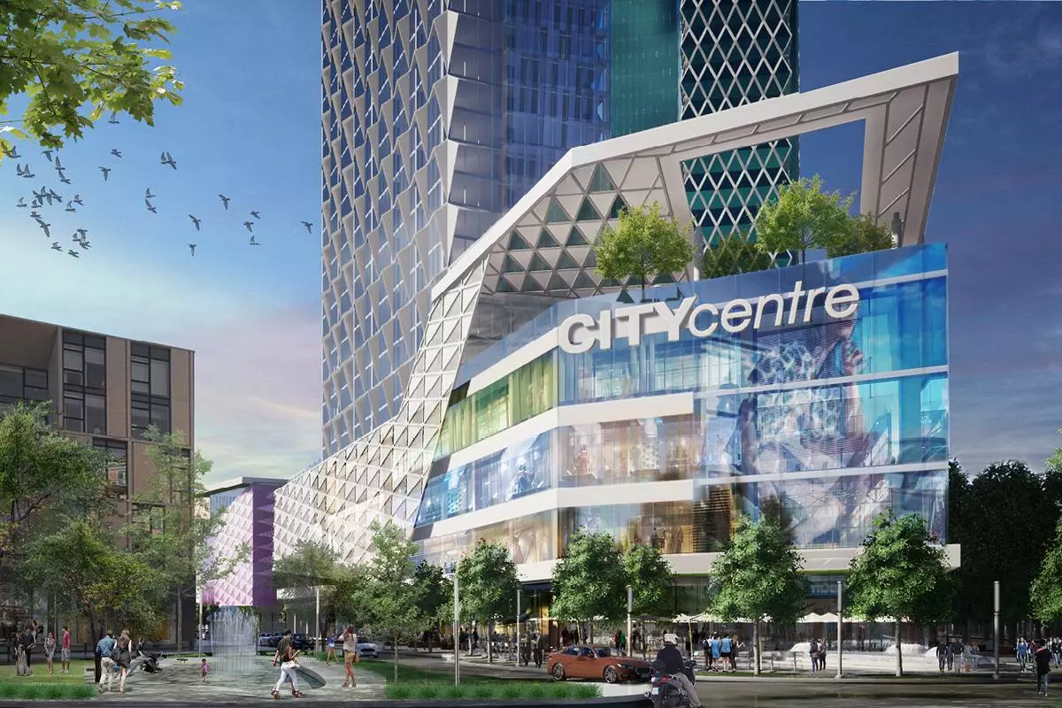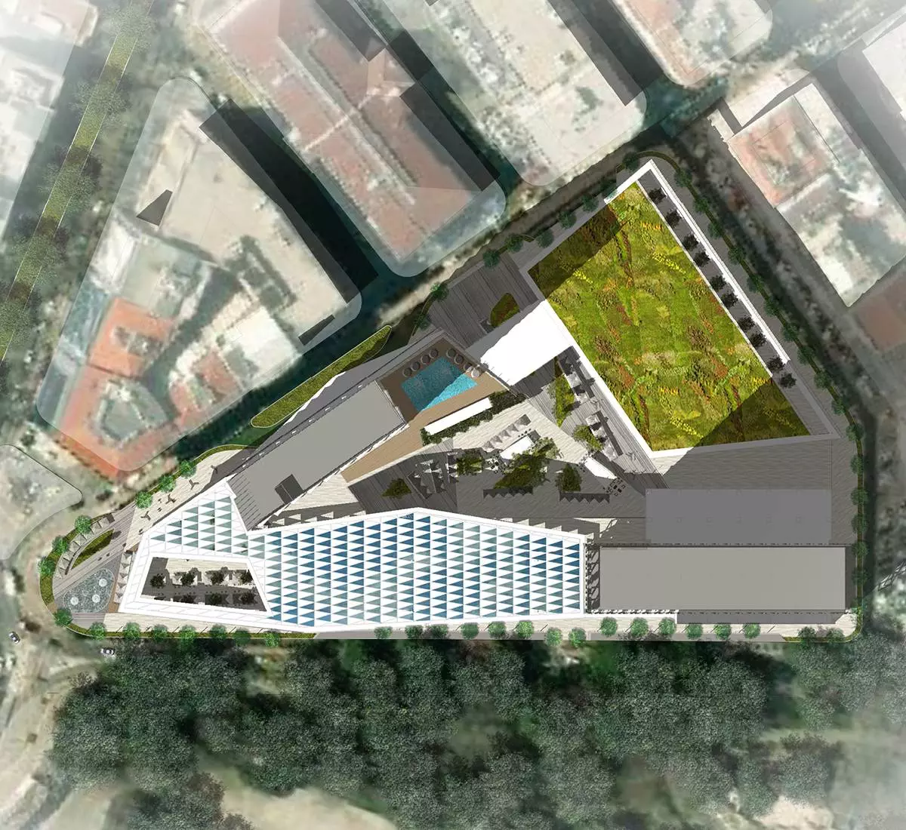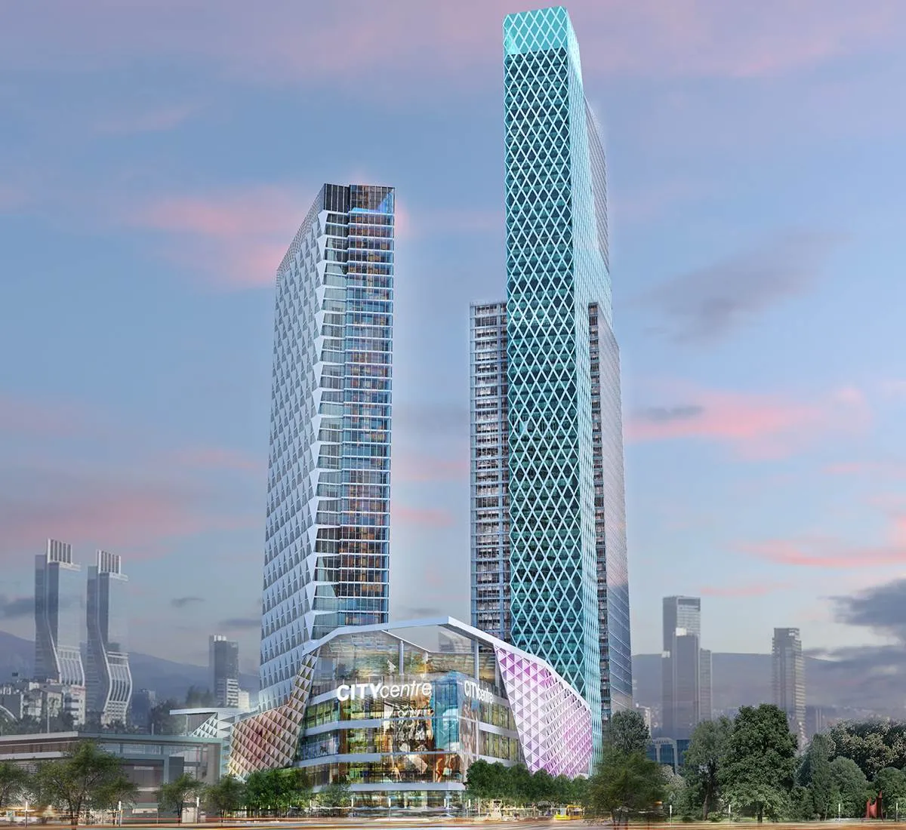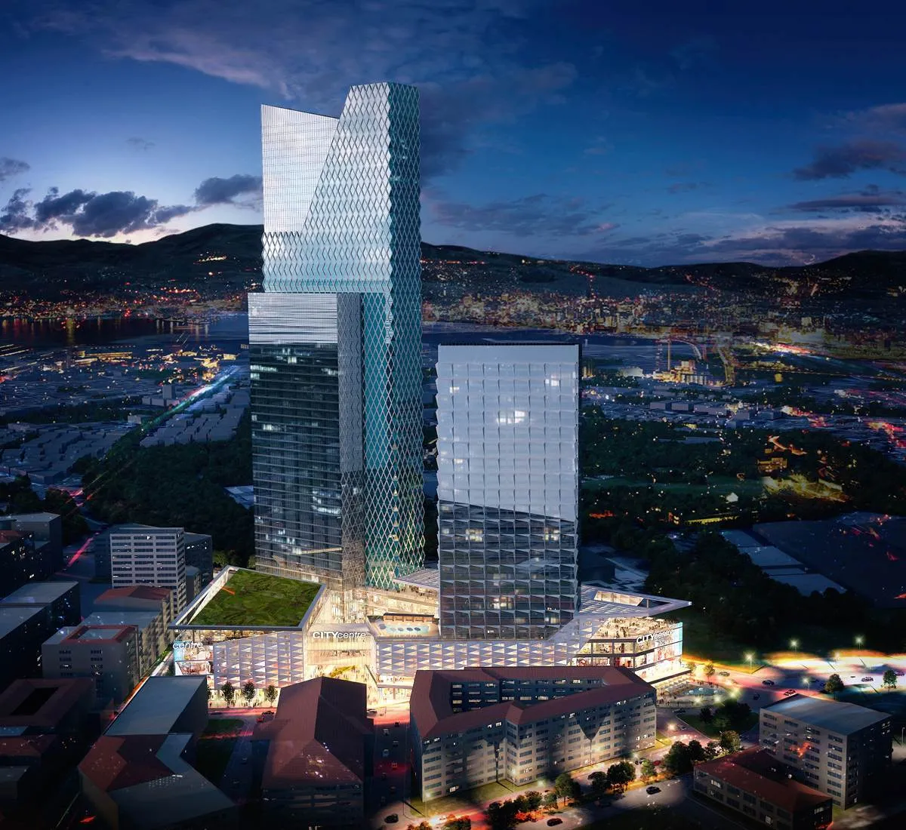Located on 6 acres (2.42 ha) and comprised of two mixed use towers – a 39-story hotel and a 67-story residential and office – the City Centre features a dynamic mix of open-air and enclosed residential, hotel, retail, restaurants, and entertainment. Structured parking can accommodate up to 1,400 cars.

