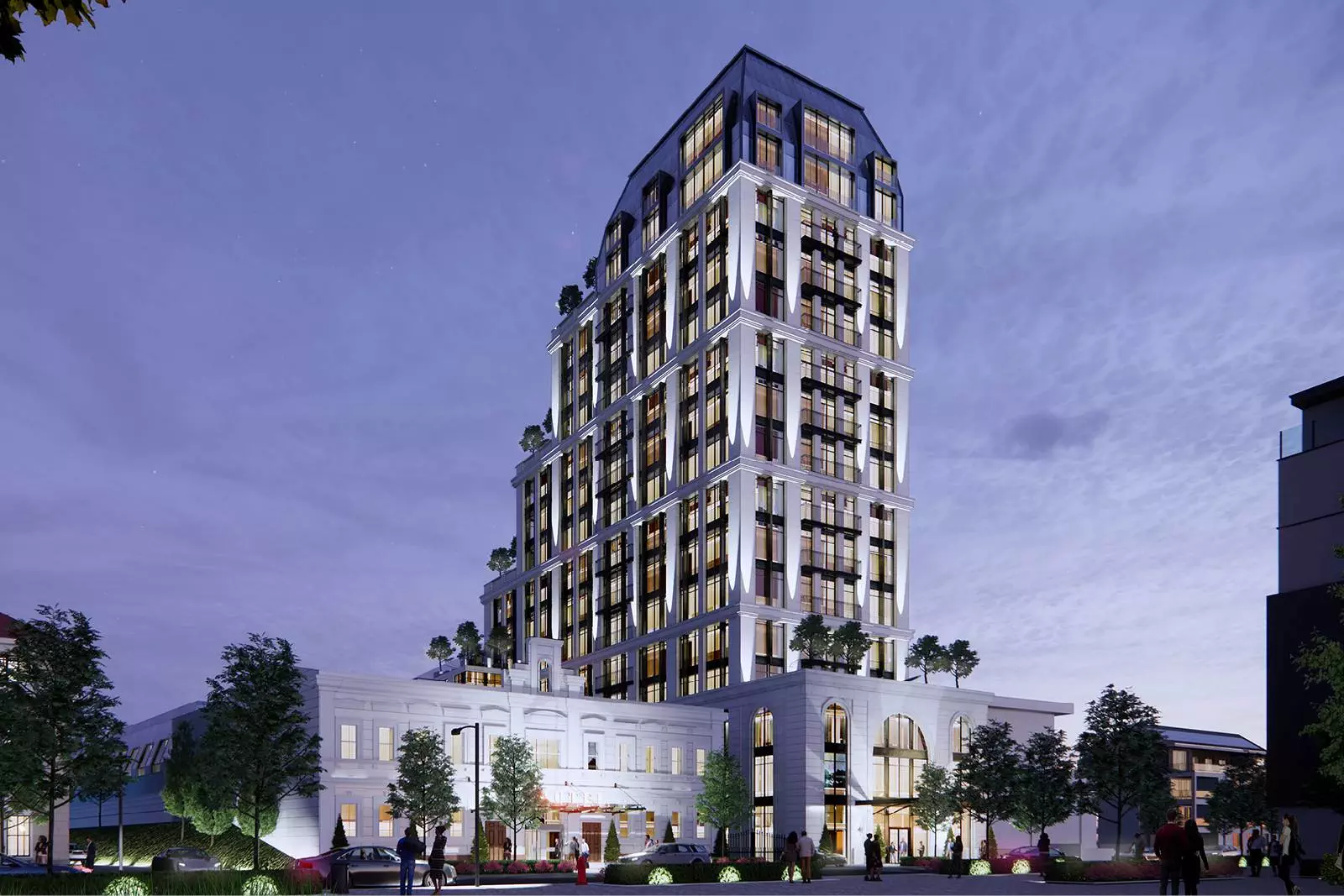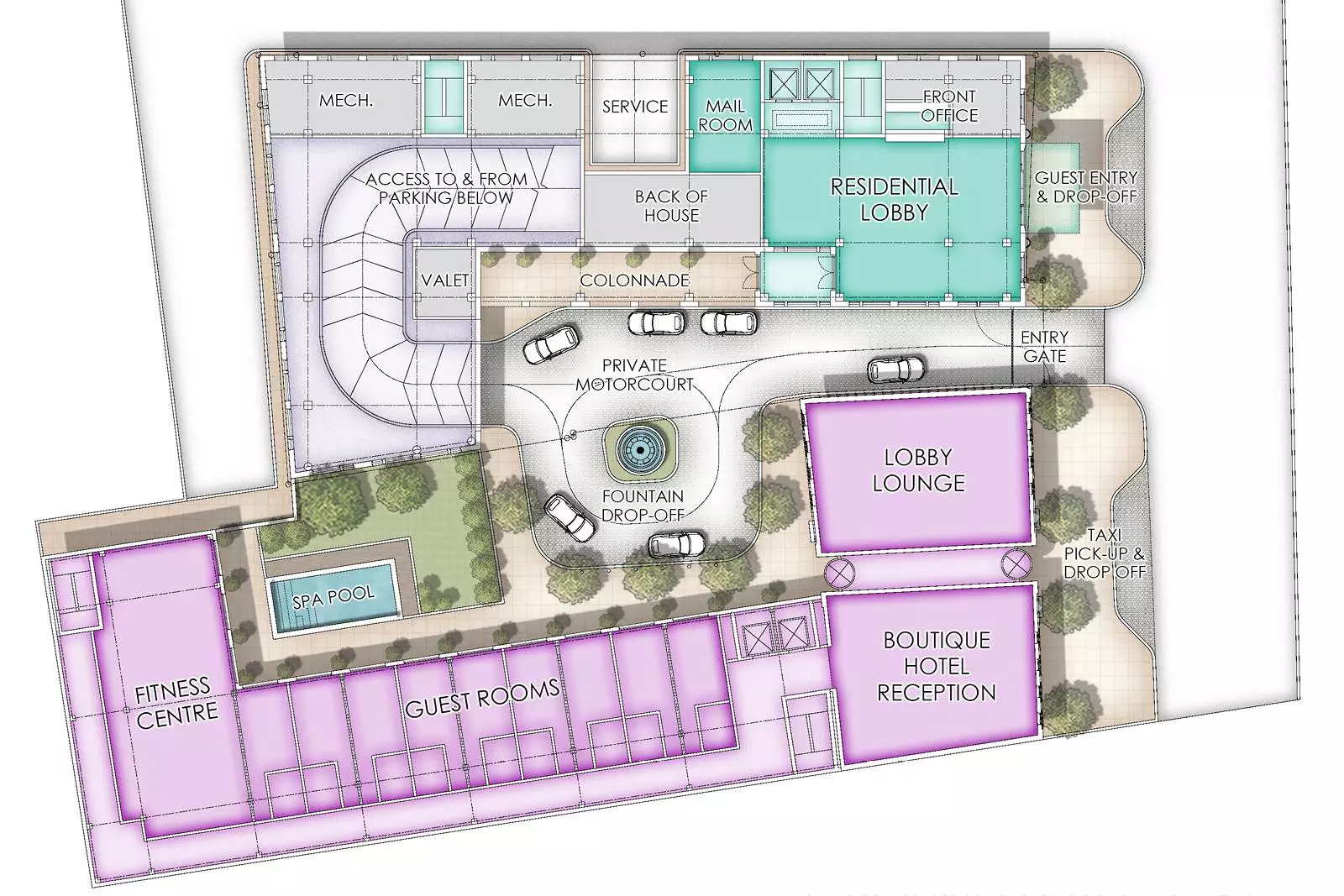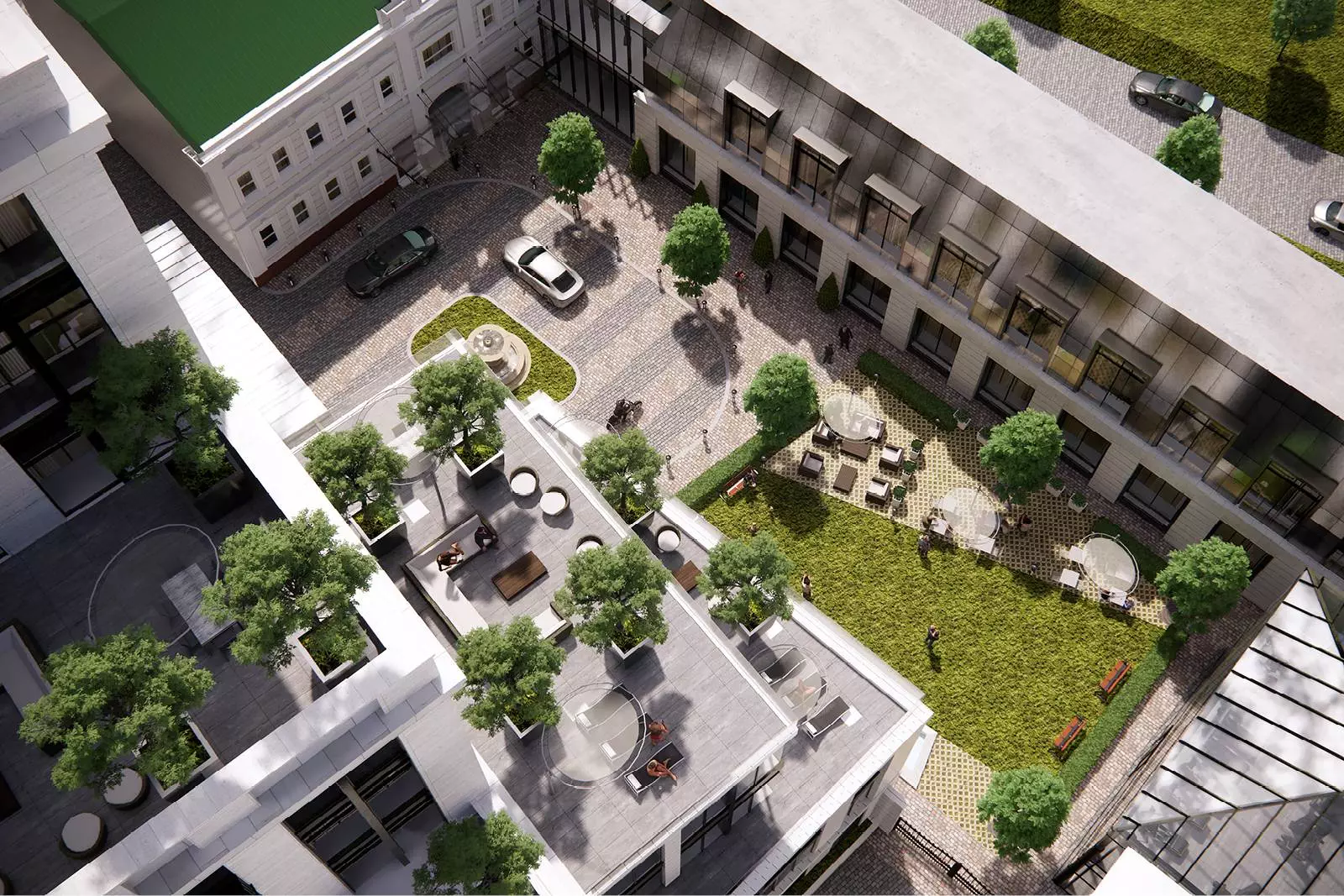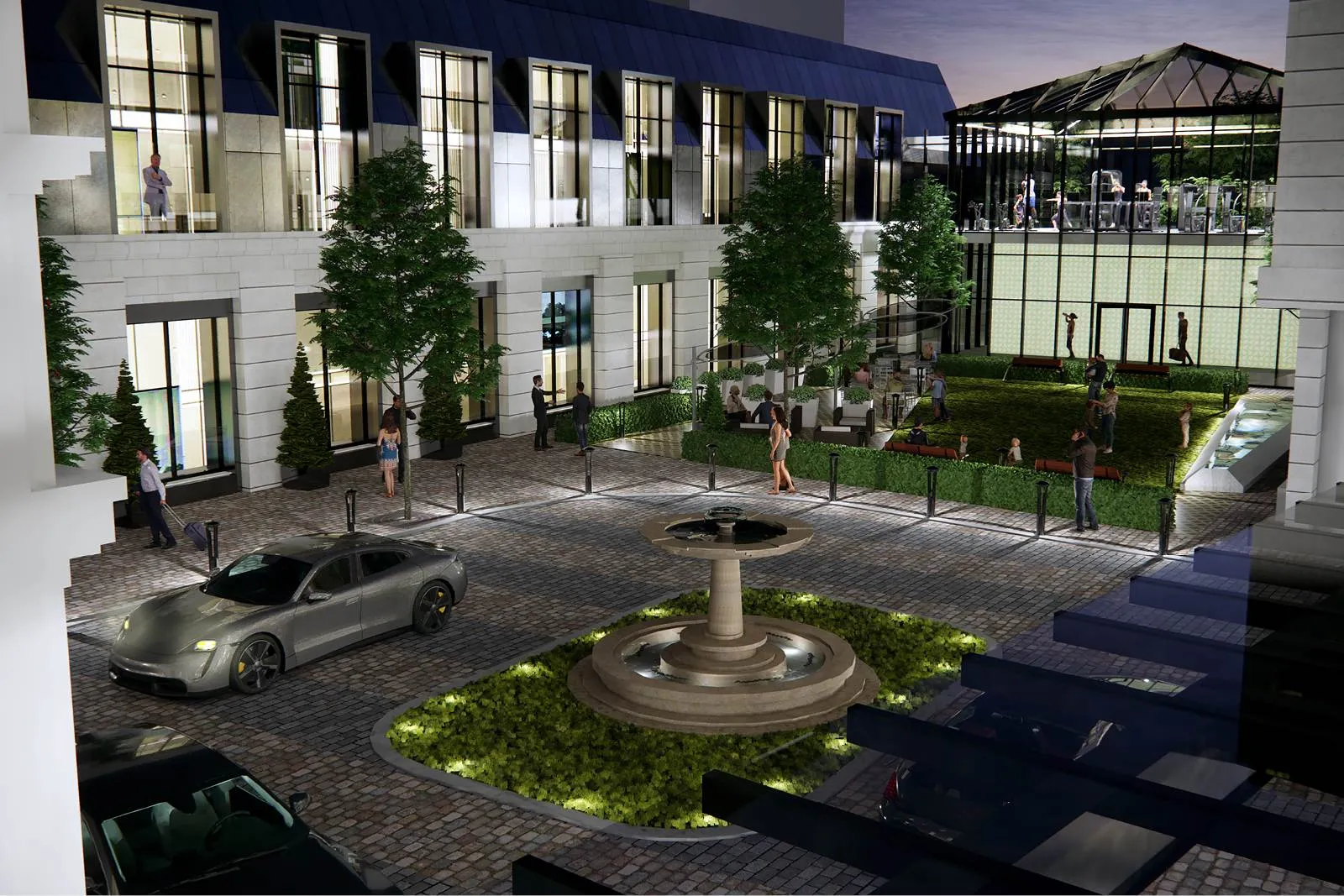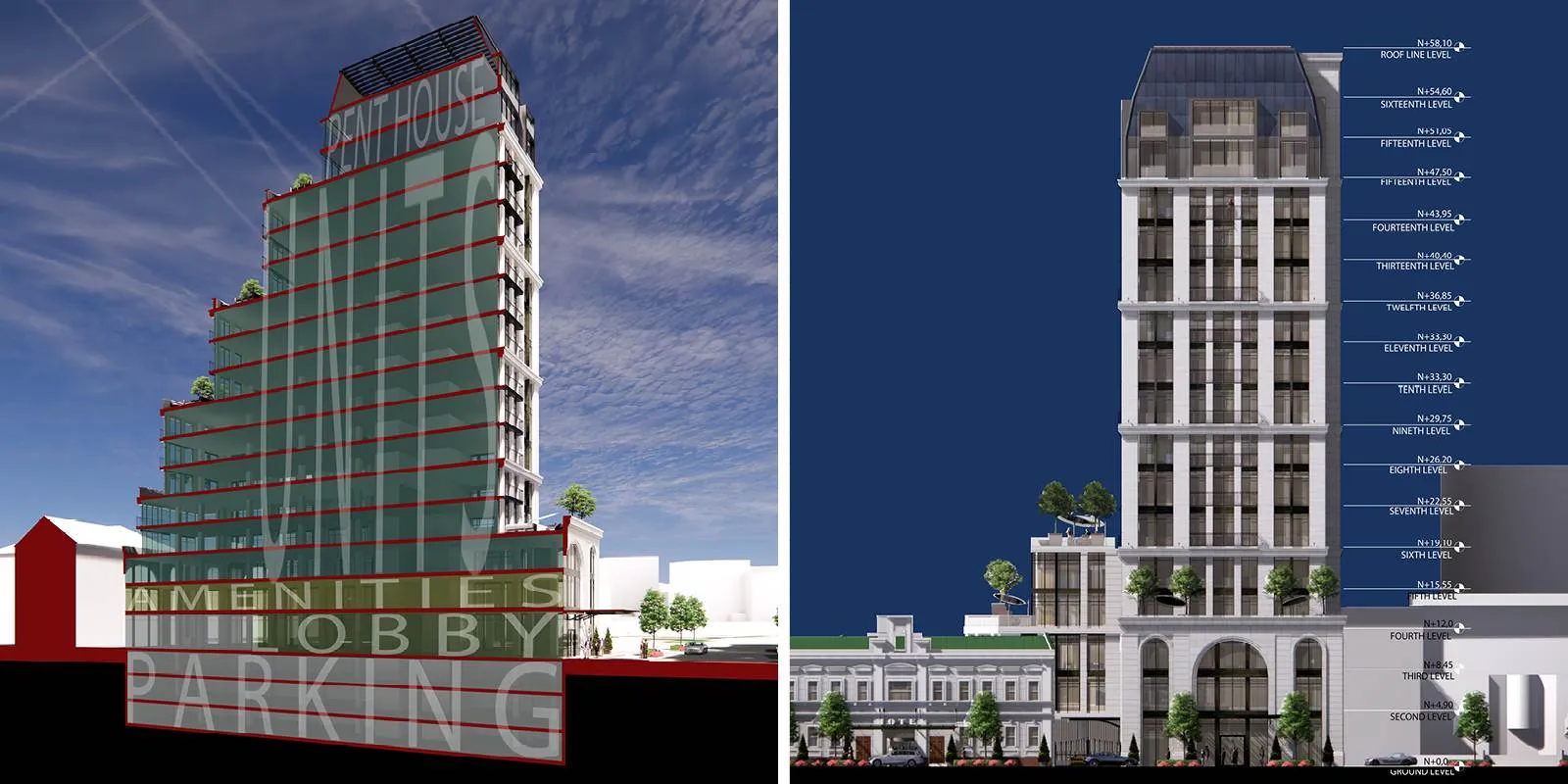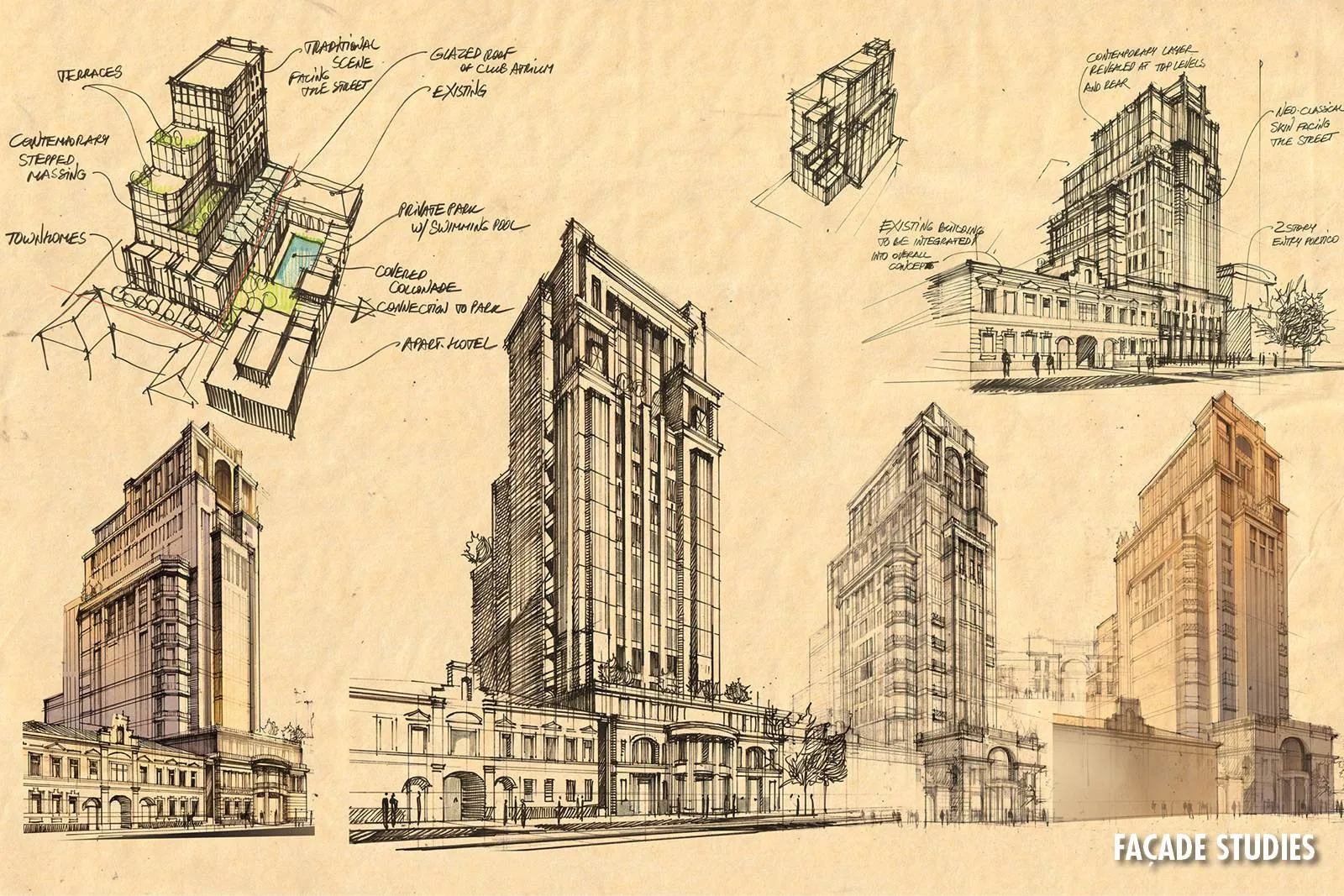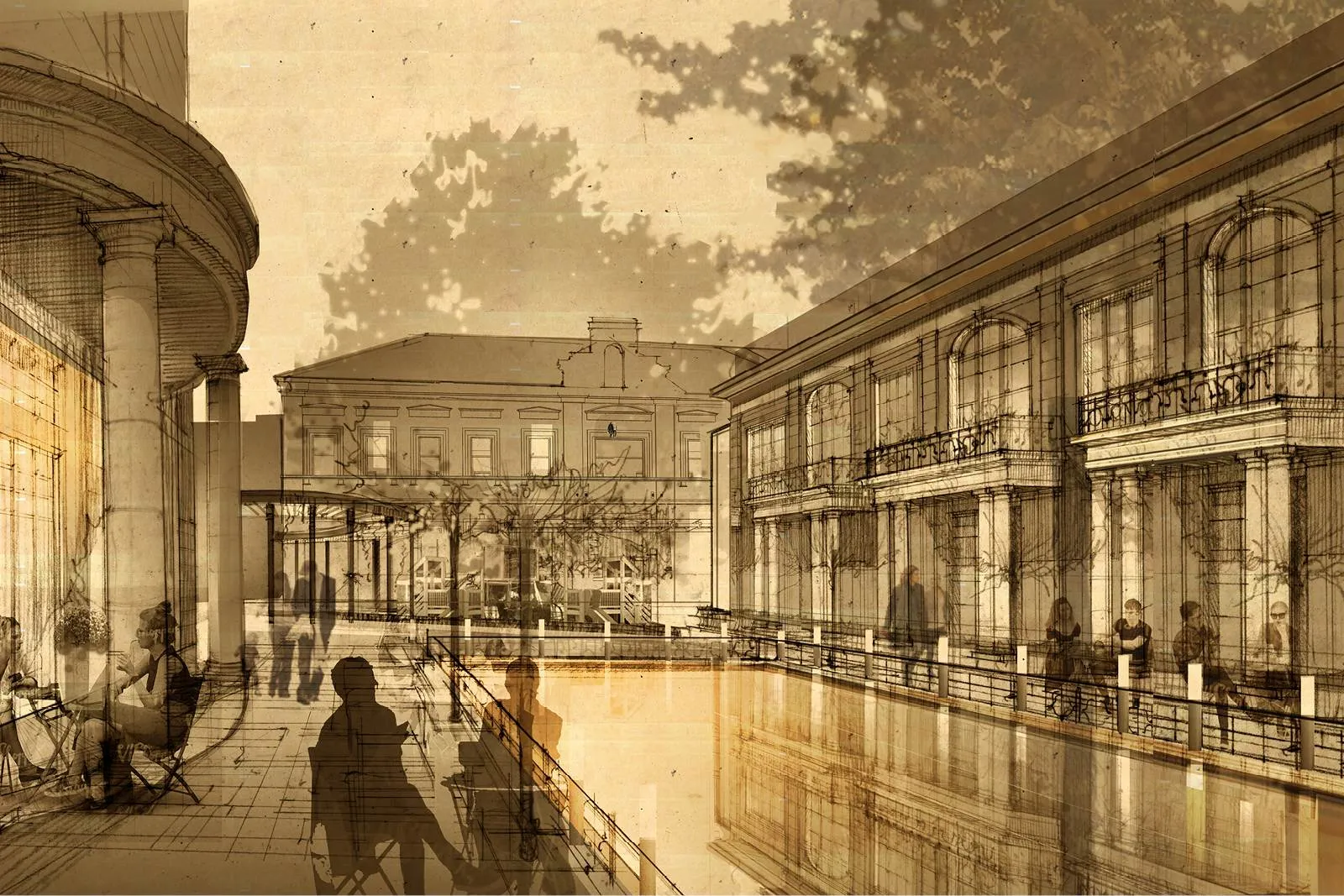An extraordinary project in the heart of a city rich with historical significance, this mid-rise luxury residential building celebrates the historical and architectural heritage of the area with a landmark development that heralds a luxurious new future for this dynamic old city. The project offers 60 condominium-style units over 16 levels, as well as a two-story, 20-room boutique hotel that incorporates a historic façade into the modern hospitality offerings.
With a gated and landscaped central Motor Court, the arrival experience treats the resident or guest to an elegant experience away from the noise and hustle of the street. Direct access to secure underground parking for either valet or self-parking reinforces the nature of security and comfort. And being a sensitive and respectful neighbor, the massing of the building steps back to provide full sun for the adjoining buildings, as well as creating unique opportunities for “outdoor living” on large, landscaped terraces.
Conceptually, the project literally and figuratively soars, with the mid-rise luxury tower rising above the private landscaped motor court. Our design, inspired by multiple stylistic and cultural sources including the classical buildings of London’s Belgravia neighborhood – an epitome of elegant luxury, offers both a classic and a modern approach to the façade while keeping the floor plans the same. Amenities include a first-class theater, a library, a wine cellar and tasting bar, a community room, and an indoor health/wellness center with pool, sauna, and meditation room. And for the families, a secure and fun children’s play area is provided convenient to the amenities.
Much of the project’s appeal stems from the private courtyard with lush landscaping, a reflecting pool and children’s play area. Boundary walls around the project enhance the sense of exclusivity. Stone, slate and glass building materials, wrought iron accents and decorative elements distinguish both the skyline and the street-front of a project that promises a luxurious new residential lifestyle.

