The Public Realm
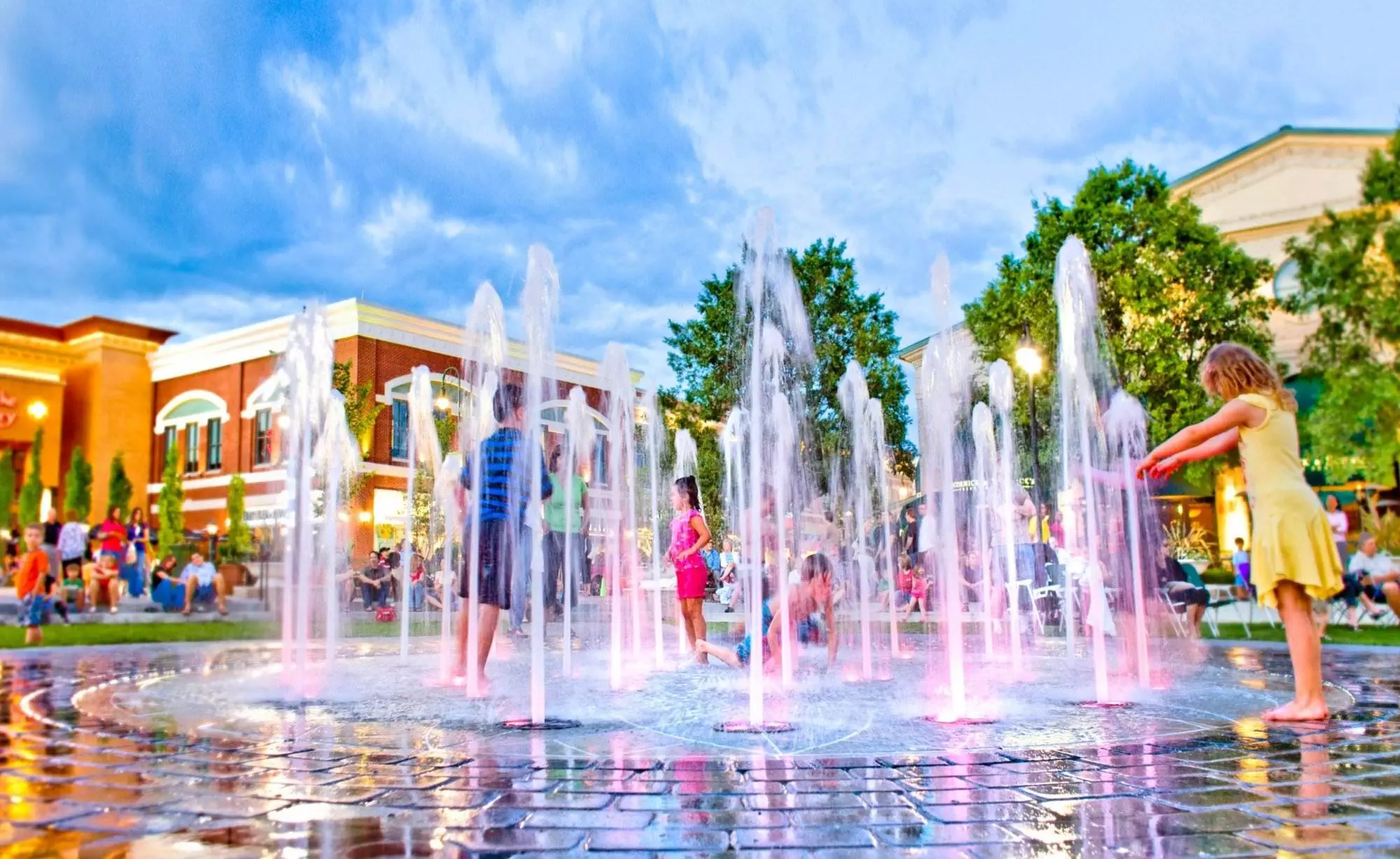
The Grand Re-opening
How Lessons Learned During a Pandemic Confirm our Design Principles of Social Activation and Connection through the Public Realm
By Jim Baeck, Simon Sykes, and William Lopez
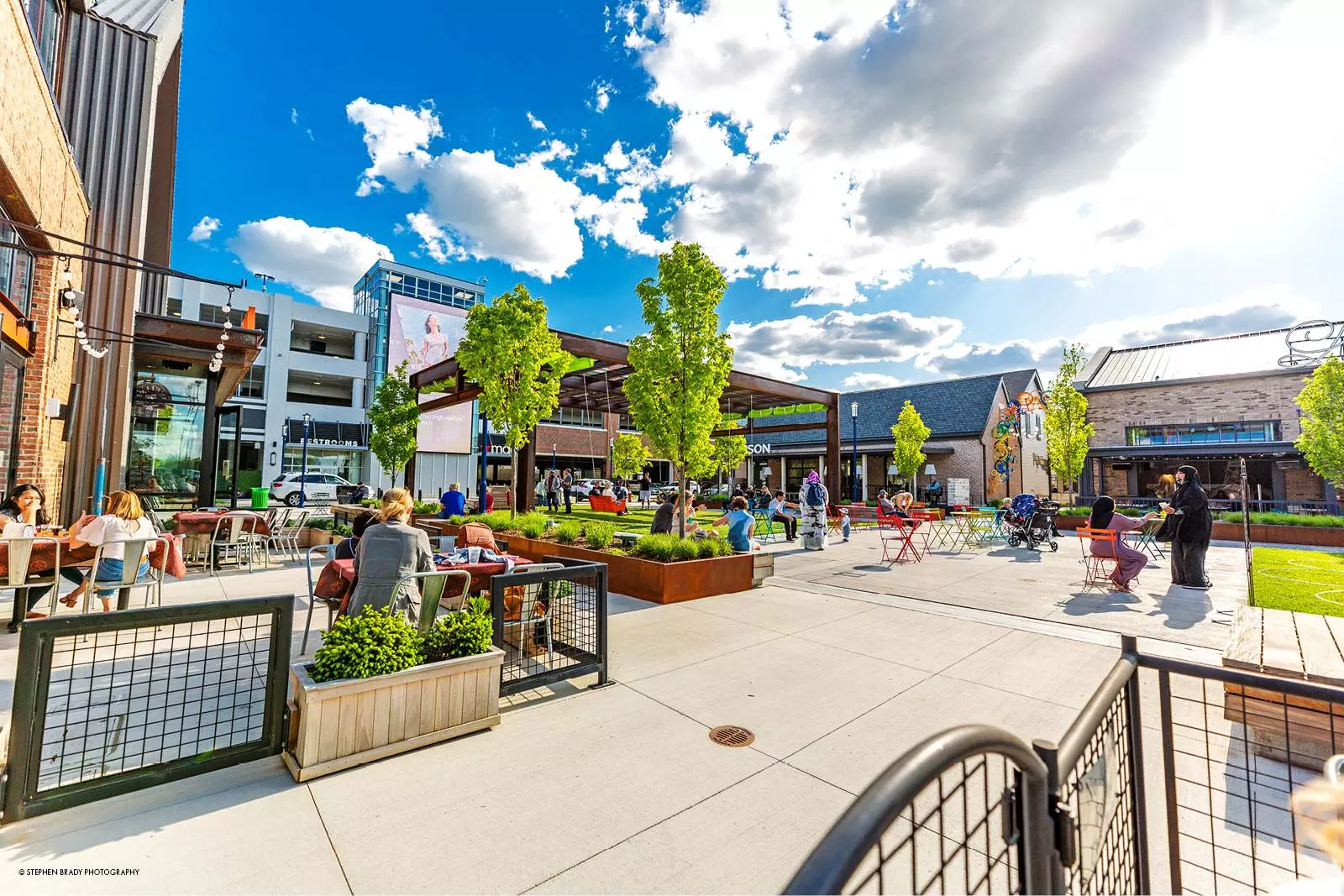 As we discussed in part one of this series, Rethinking Retail, some interesting, and perhaps counterintuitive, discoveries were made these past 12-months-plus of pandemic lock-down and social isolation.
As we discussed in part one of this series, Rethinking Retail, some interesting, and perhaps counterintuitive, discoveries were made these past 12-months-plus of pandemic lock-down and social isolation.
For one, rather than simply accelerating the demise of “brick and mortar” centers, as widely assumed, the pandemic highlighted the value of these centers as the ideal venue for renewed social interaction. As life returned to some degree of “normal,” we re-discovered that open-air and open spaces—i.e. the “public realm”—are critical to the human experience.
And second, it further became clear that the convenience of e-commerce and doorstep delivery were no substitute for a four-dimensional, multi-sensory experience of actually going to a place…and the “public realm” within these centers provide the safe harbor to re-connect with our communities and neighborhoods, to share social experiences that activate our lives, and captivate our attention, by engaging with safe, comfortable, and enjoyable spaces.
So, what is this “Public Realm”?
The term “public realm” is frequently used by planning, architecture, and landscape architecture professionals to describe the public spaces that the general public has a right of access—streets, squares, plazas, sidewalks, parks and places and spaces that provide opportunities for social experiences. These spaces can be privately owned but are generally accessible to provide value to the larger community.
So what does this mean for retail and mixed-use centers looking to position themselves for the shoppers, guests, and residents of the future?
Well, back to the not so basics.
You see, we’ve been here before.
The Outside is “In” (Again)
The reality? We’ve been planning and designing environments like this for decades, because they are a reflection of the natural human condition that is wired into our very DNA. We keep returning to the communal centers of activity, because that’s what we naturally crave and gravitate toward: the public realm, social interaction and an authentic sense of community. In other words, we may want restaurants, theaters and fashionable stores, but we need the social experience and interaction that the “Public Realm” of these centers provide.
Perhaps the “grandfather” of them all, Easton Town Center would become the exemplar of the genre: a true town center largely fabricated from whole cloth, through the vision of Yaromir Steiner. Situated in Columbus, Ohio, Easton Town Center was imagined from the premise that, despite the seasonal climate of Midwest America, people want to be among people, and in places, and connect to authentic experiences that can create lasting memories.
As Yaromir noted, “Many of the elements that make Easton special—its walkable, human-scale layout, its welcoming accessibility, vibrant density and dynamic connectivity—are representative of the work and influence of Jim, Simon and William. Easton’s dense, intimate retail avenues contribute to an activated, engaging and tightly interconnected streetscape, and the feel of a bustling small town that has evolved over time. Easton’s Main Street brick-and-mortar appeal, its experiential impact, and its powerful and enduring sense of place are all founded in great design.”
When we helped conceive and develop the masterplan for Easton Town Center (circa 1995), we would often talk about placing even greater emphasis on designing “the spaces between the buildings,” than we would on the buildings themselves. We were tasked with creating a genuine extension of—and eventually, the new hub of—the surrounding community it would serve.
We would later be apply similar planning and design principles to a great many outdoor town centers and mixed-use environments—Lake Nona Bayshore The Greene National Harbor Atlantic Station Perkins Rowe Market Street at the Woodlands Station Square Town Square Las Vegas—among some-100 others we designed and master-planned.
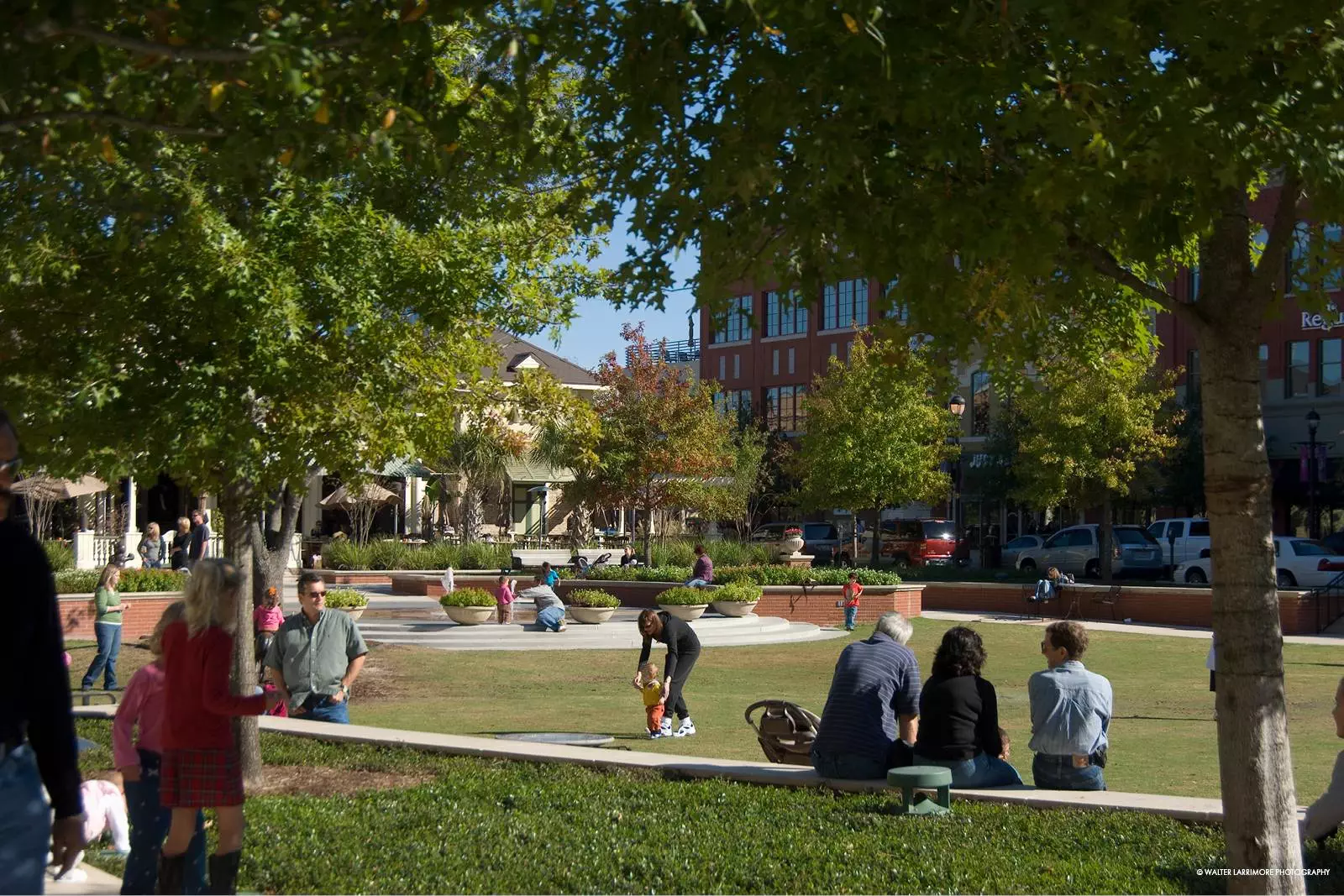 And so it is today, as the world has just weathered a once-in-a-century storm of a new and unimaginable variety. And as retail, restaurants, entertainment, and office venues begin to reopen, savvy owners and developers are reading the tea leaves and applying the lessons they have re-learned this past year to their future plans, whether they are repositioning, repurposing or rebuilding an existing property—from retail to residential, and from office to a mix of many uses.
And so it is today, as the world has just weathered a once-in-a-century storm of a new and unimaginable variety. And as retail, restaurants, entertainment, and office venues begin to reopen, savvy owners and developers are reading the tea leaves and applying the lessons they have re-learned this past year to their future plans, whether they are repositioning, repurposing or rebuilding an existing property—from retail to residential, and from office to a mix of many uses.
It’s time to open up, in more ways than one.
Activate and Connect
The successful “grand re-opening” of our public realms will almost certainly draw upon the lessons, elements and success stories of our recent past as well as design responses to the pandemic, including more and smaller seating areas and pocket parks for less crowded experiences/interaction; wider sidewalks to avoid overcrowded feel and allow more “distancing;” larger dining terraces with additional “flex” space or room to expand even more; deeper parallel parking spaces for better conversion to pop-up dining spaces and retail; and large parking lots designed to facilitate multi-function adaptation (movies, markets, additional food/dining, etc…
But these lessons have roots in proven methodologies that we’ve applied for the better part of three decades, activating centers through the programming of operations and management, resulting in an enhanced and expanded “public realm,” through connection and engagement with the existing local community and the curation of local arts, entertainment and activities.
Things like:
Green spaces provide suitable outdoor venues for activities such as yoga classes, “spin” classes, fitness routines, and other communal gatherings.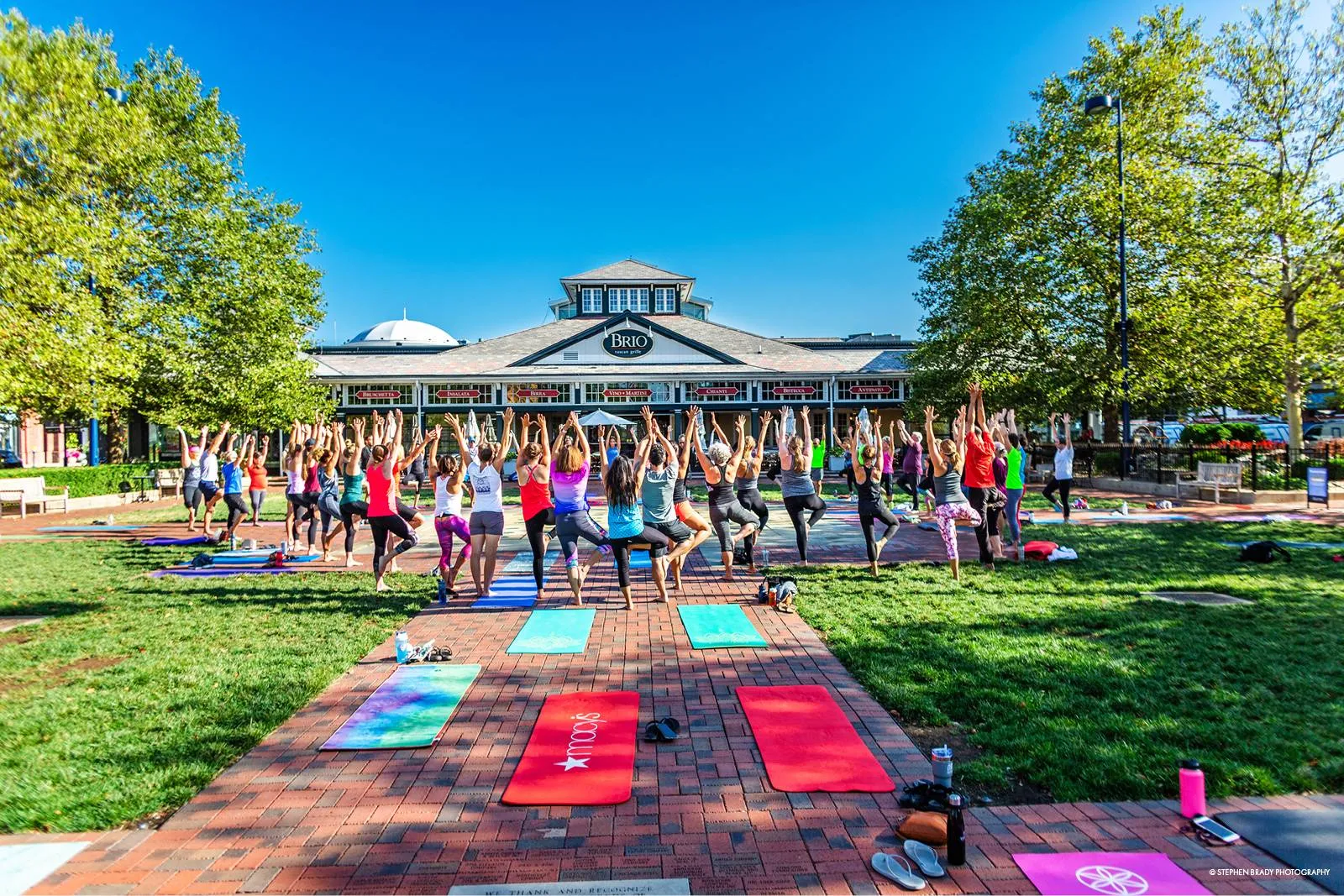
Enhanced and enlarged outdoor dining spaces that bring the indoors out.
Street fairs and farmers markets that invite pedestrian traffic through the center and increase dwell times.
Closed streets for pedestrian use only. Family-friendly. Community events.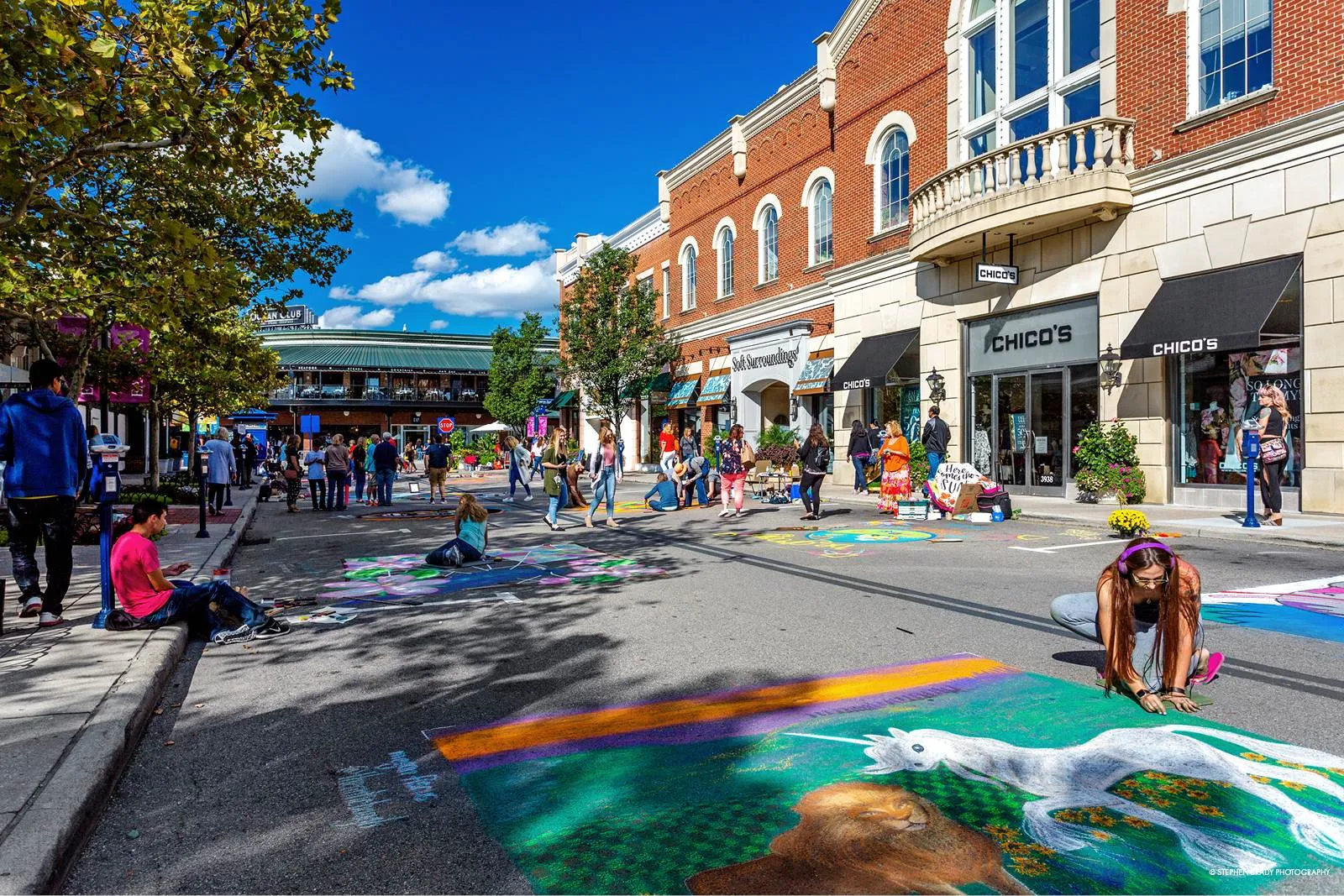
Pocket parks, or “parklets,” provide guests “impromptu” places to relax or engage in idle recreation. The “outdoor living room” with and expanded and diverse seating areas and “hang-out” spaces.
Pop fountains and other water features create natural communal gathering places for children to play and parents to relax.
Live events—both day and night—such as concerts, movies and live theater, serve to activate the space with programming that brings an entire community together for shared experiences that make lasting memories. Active and passive spaces. Developer / operator as “engaged citizens” of the project.
Pop-up dining and lounging areas create a natural flow from tenant to tenant, creating connectivity as guests flow through the center and unifying the entire center as a series of experiences.

Art installations create more than “Instagrammable moments” for passersby, they highlight a community’s values and convey an authentic sense of integration, especially when showcasing works of local artists.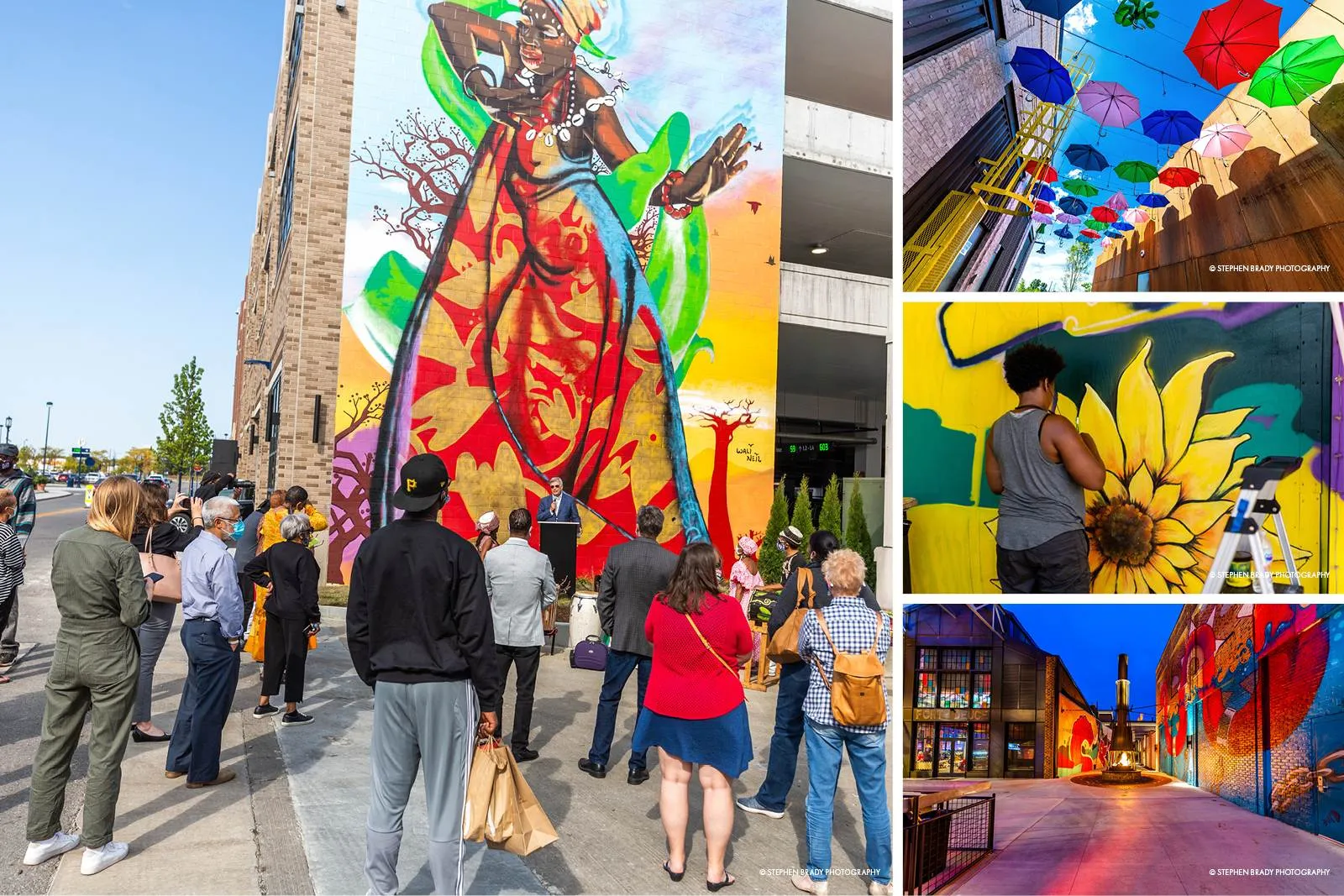
By realizing all the strategies described above and applying lessons learned from earlier phases, the connection with the customer both visually and functionally–a vibrant mix of art and architecture, a diverse collection of tenants, local chefs and restaurateurs, united by public plazas, intimate patios, creative programming, and community events–is the only decisive advantage the physical environment may claim in its competition with the on-line world. The spaces between the buildings are the fabric that unite us all.
We’ve been doing this for decades and have learned a lot. Let’s talk and share some ideas. In the meantime, if you have any questions or comments, please feel free to contact us at 3info@d3i-usa.com
for a digital copy of the post: activate and connect the public realm.pdf

