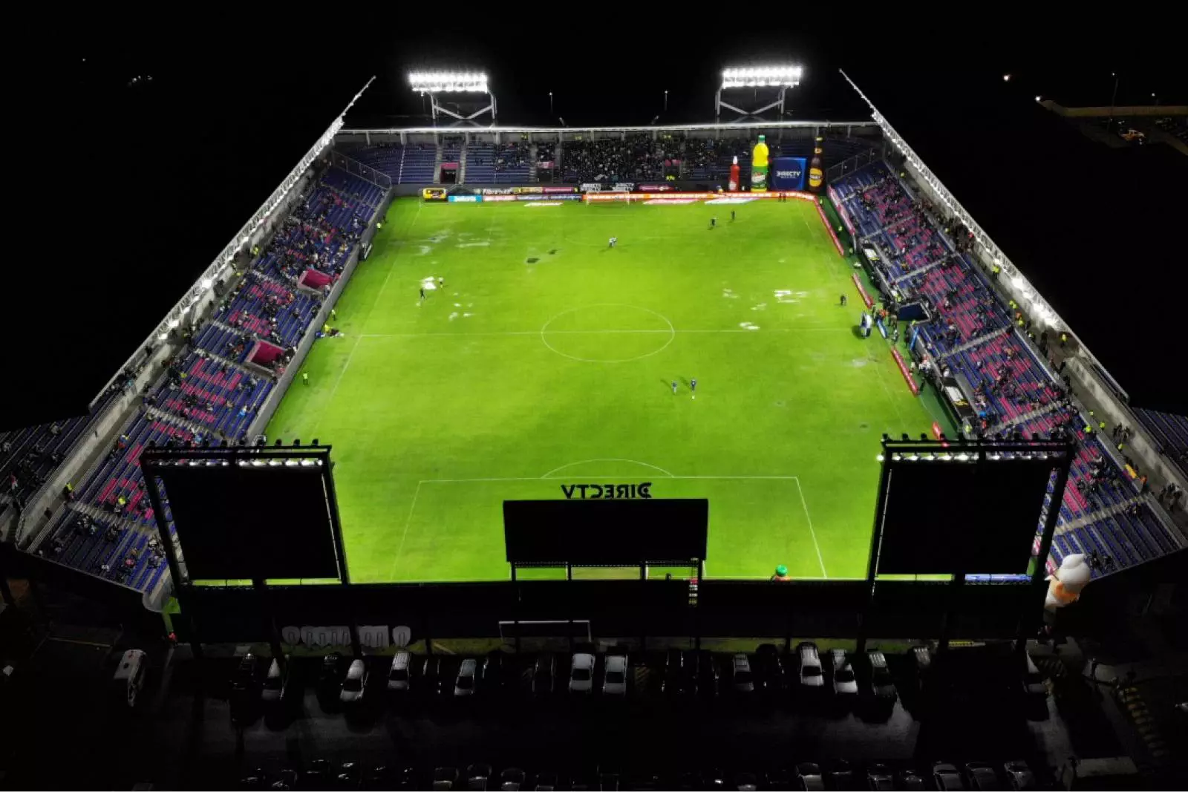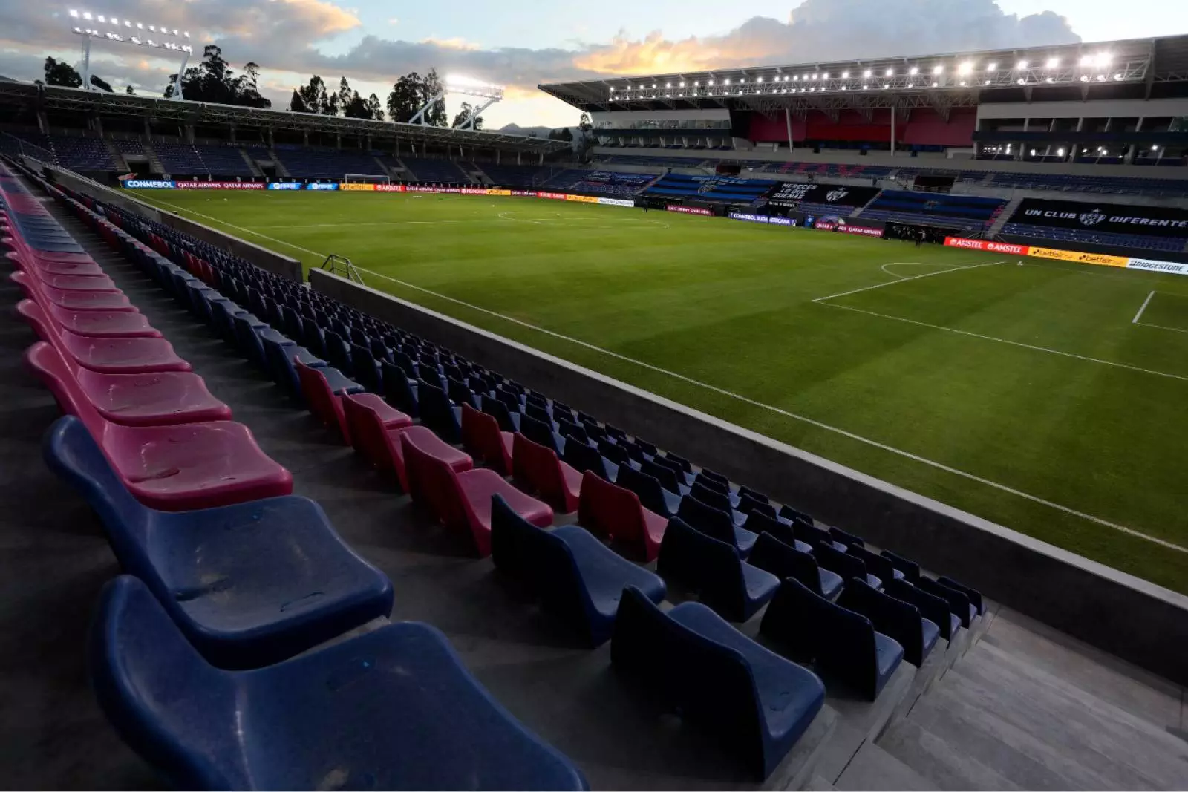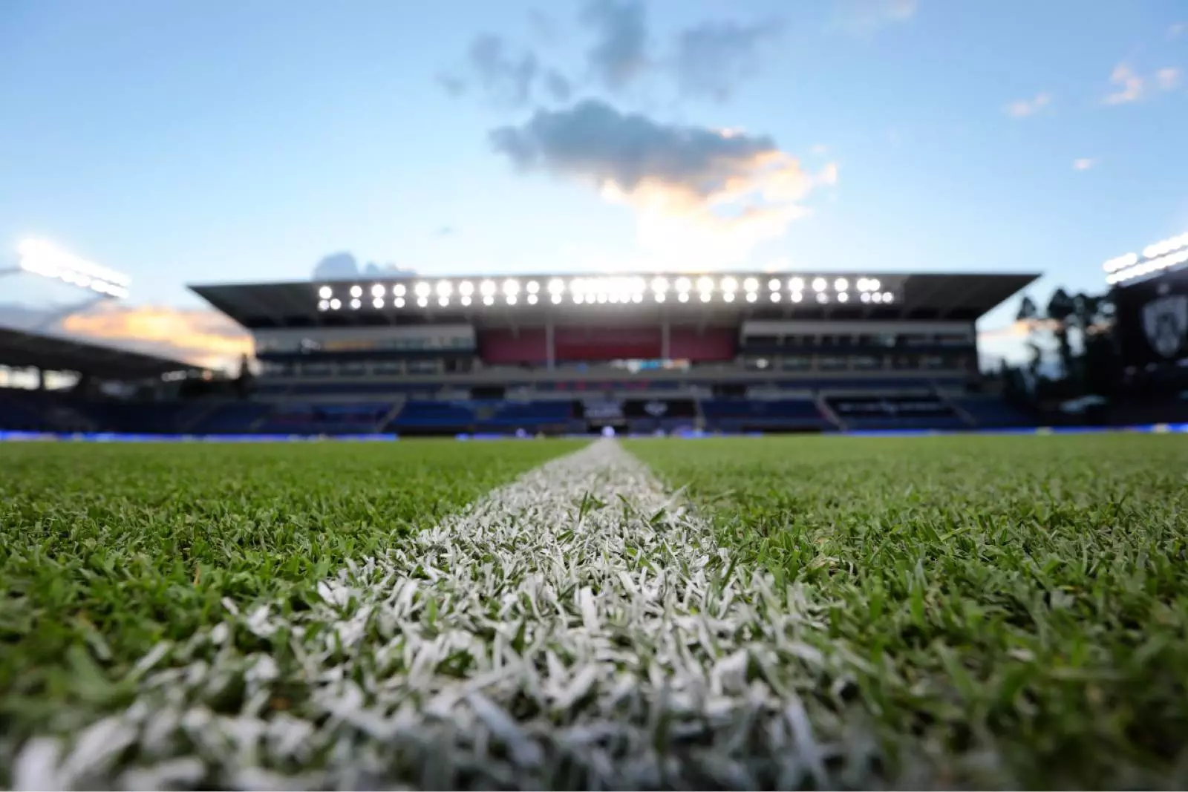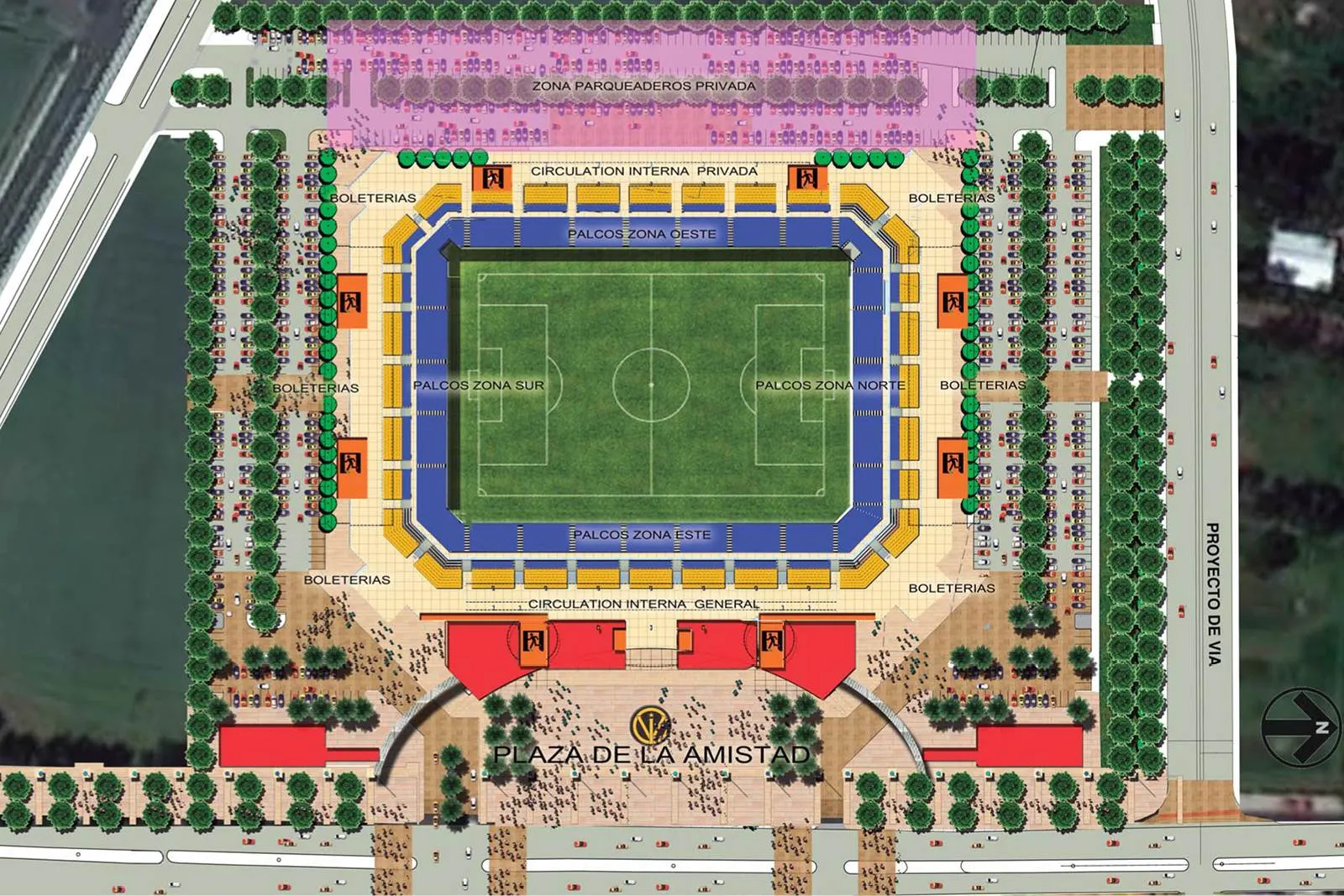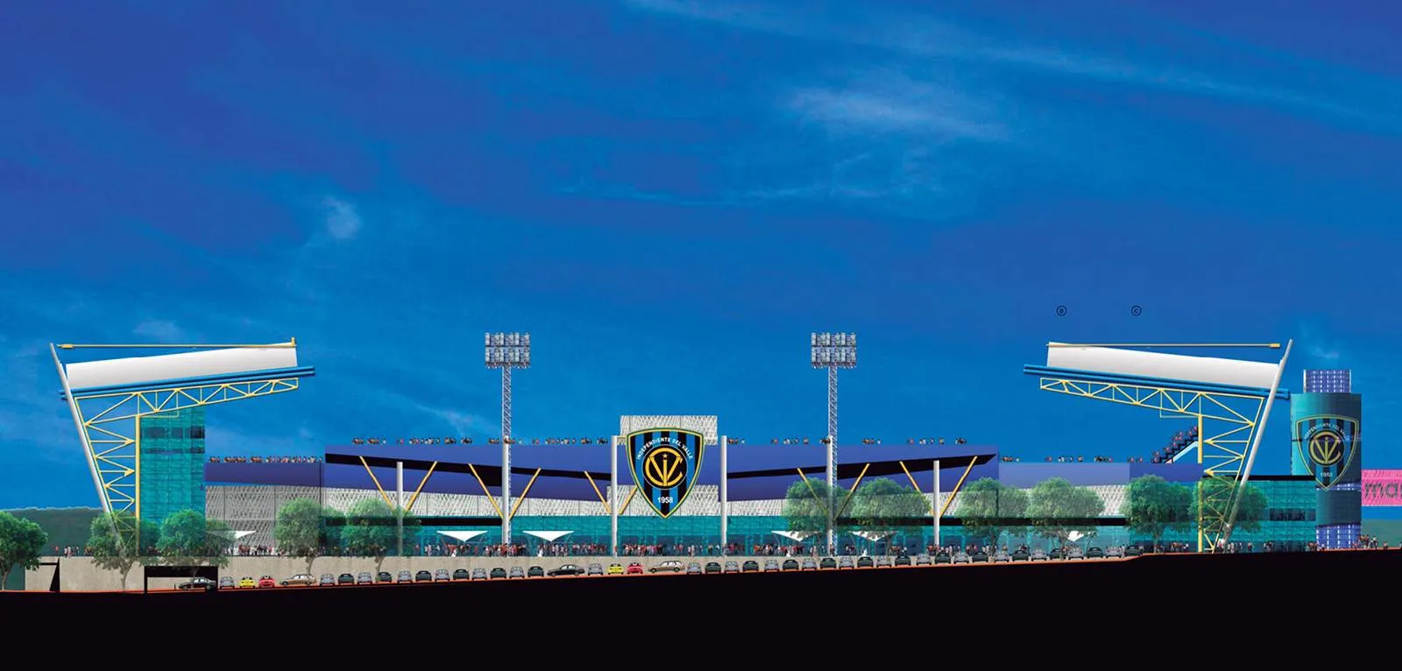Opened in March 2021, the spectacular new 12,000-seat Estadio Banco Guayaquil facility for the Independiente del Valle soccer stadium is an inspired fusion of community, culture and creative design on the south side of Quito. A truly unique project with a non-traditional mission: to contribute to the well-being of society, using football (American soccer) as a vehicle for the integral development of the capabilities of players. The soccer club won the Copa Sudamericana in 2019 and the 2021 Campeonato Ecuatorian de Fútbol Serie A Championship in their newly designed stadium.
Our design for the new stadium meets modern FIFA standards and is able to hold international matches. The stadium boasts three covered grandstands, 30 suites, 3 hospitality areas, 4 dressing rooms, 2 referee dressing rooms, 12 press booths, media box, television production area, multipurpose room, press room, 1,500 parking spaces, a museum, and a fan zone for all fans. Additionally, the stadium is equipped with artificial lighting and a state-of-the-art audio system.
Surrounded by parklands and an abundance of green space, the east façade of Estadio Independiente del Valle dominates the grand entry plaza with bold graphics, advertising panels and jumbotron – an ideal space for festivals and game events and celebrations. The stadium’s sleek detailing and clean contemporary aesthetic convey a sense of style and energy while symbolizing the modern and sustainable future for the 2021 Champions.

