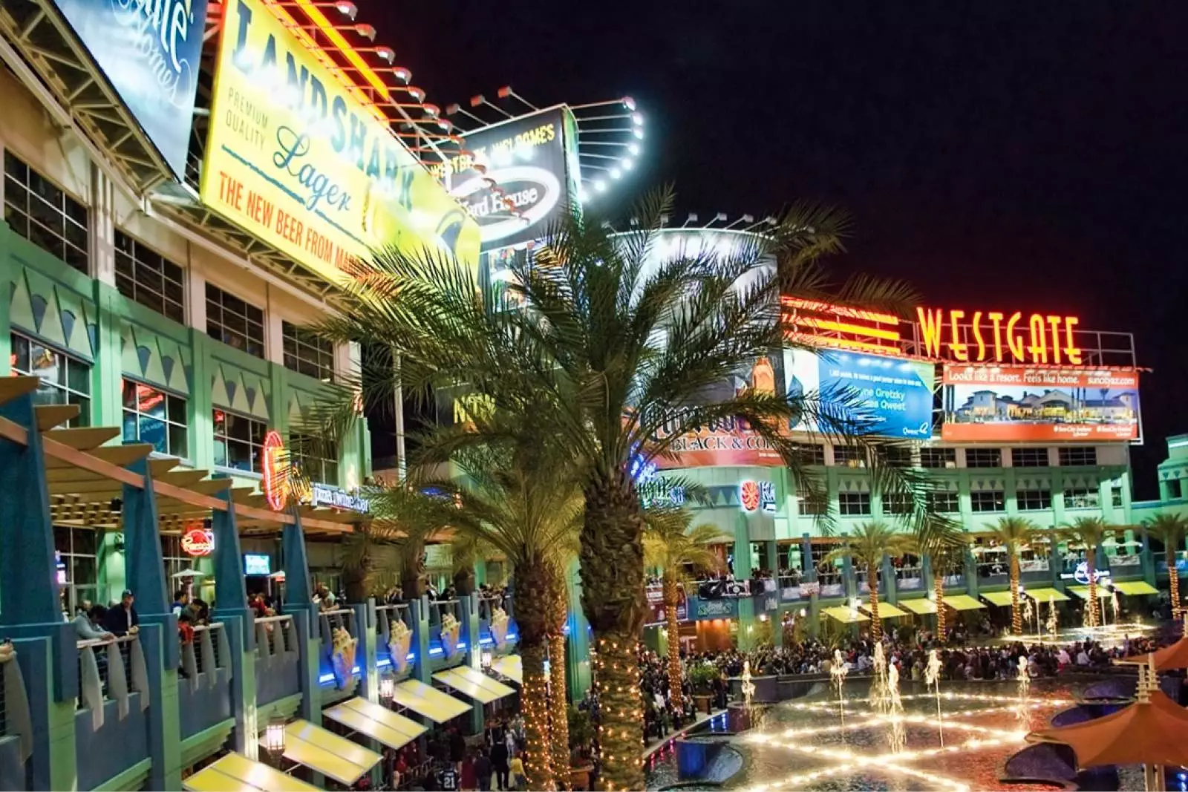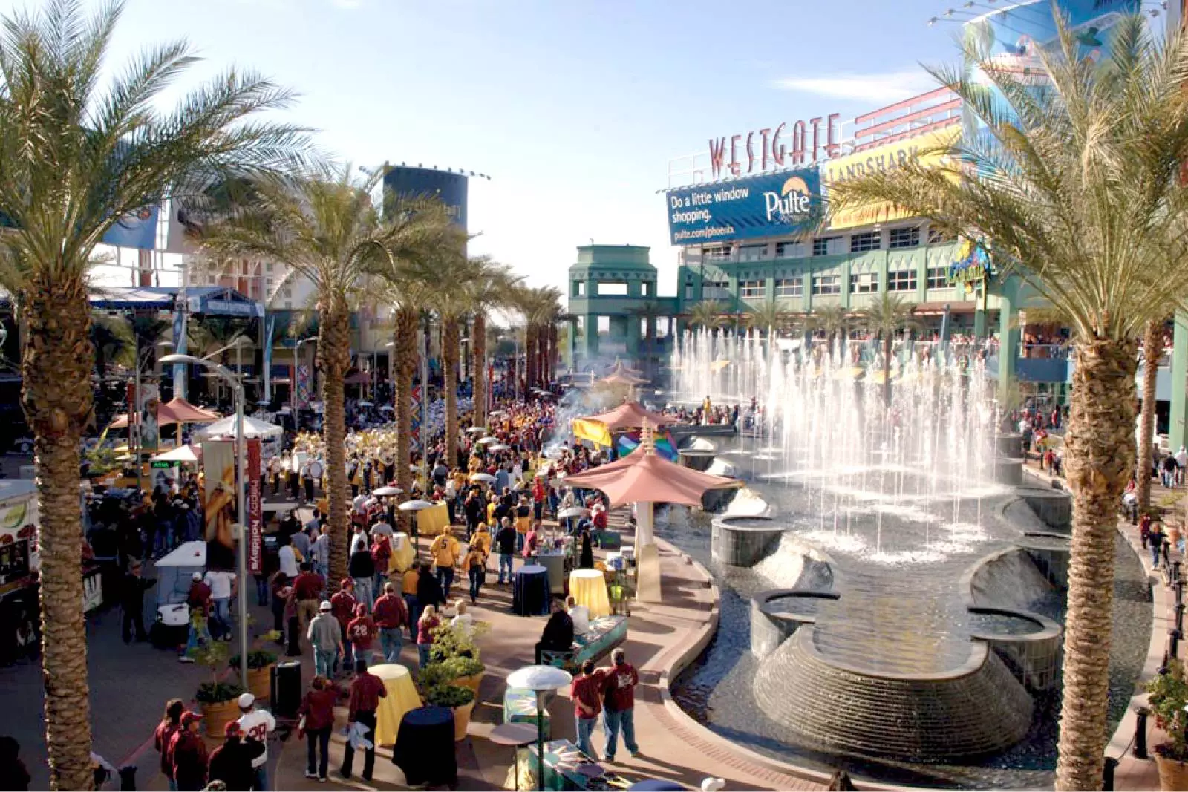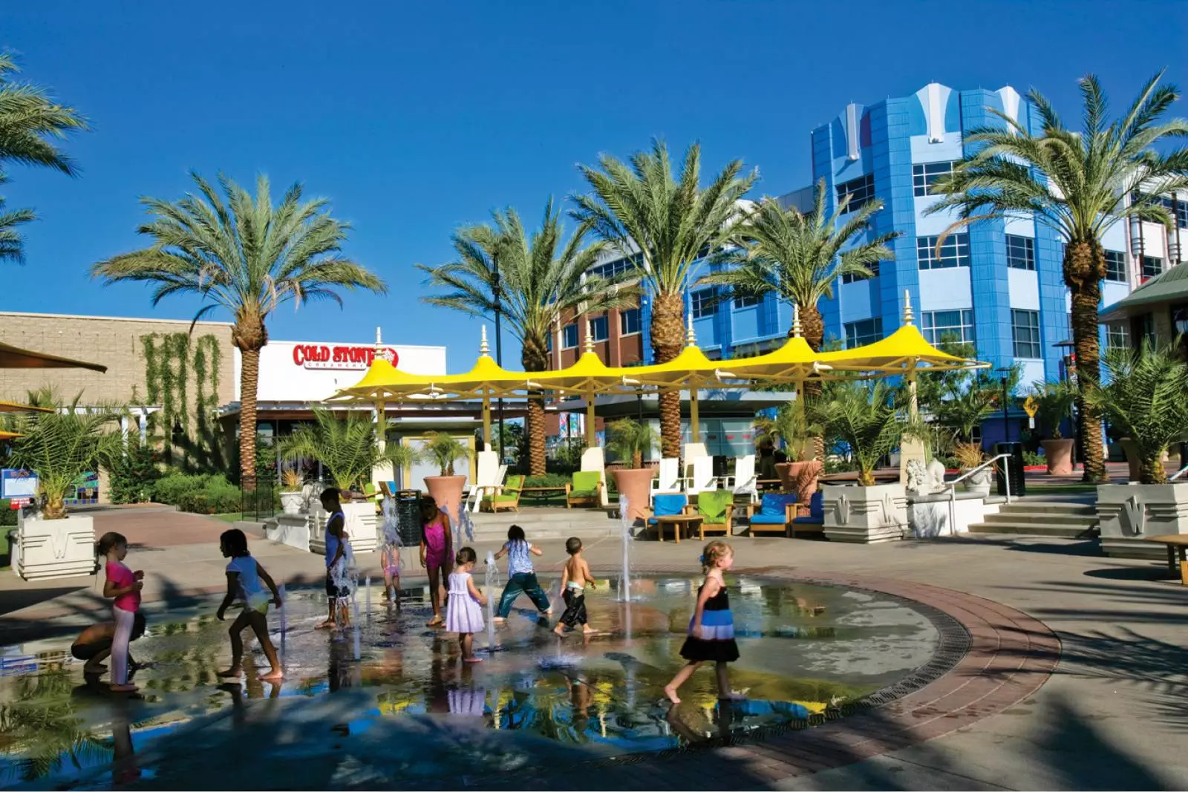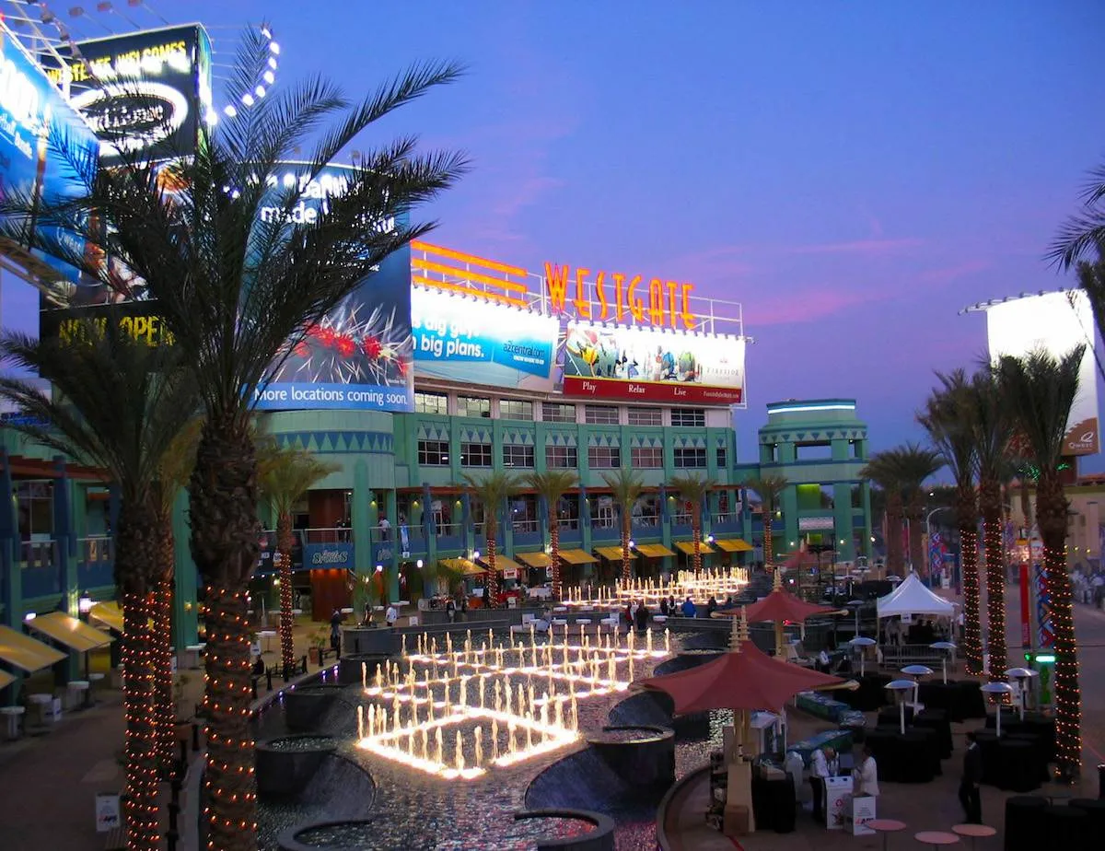Westgate City Center Entertainment District is a dynamic, cutting edge project – both literally and figuratively a living oasis of light, sound, and energy. The heart of the project is a vibrant stretch of retail, dining and entertainment connected directly to the NHL Phoenix Coyotes’ new home: an 18,000-seat state-of-the-art multipurpose arena. Thirty minutes from downtown Phoenix and directly adjacent to the National Football League Arizona Cardinals’ recently inaugurated stadium, Westgate is Arizona’s emerging sports and entertainment mecca.
Displaying an “Arizona Deco” architectural style with traditional Southwestern coloring, palm trees and stucco, metal and masonry elements, Westgate is accented by an unexpected element – water. Pedestrian retail and serene waterside dining lead into the abundant energy of the Events Plaza outside the arena. A remarkable open space invoking a Times Square atmosphere with huge billboards, brilliant graphics and signage, light towers and interactive displays, the plaza is an ideal venue for sporting events or concerts. While the town center, arena and Events Plaza constitute the initial phase of development, the comprehensive Westgate plan is more extensive. Hotels, town homes, office and residential lofts, both a neighborhood and regional destination retail center, and over 3 million square feet of Class A mid-rise and garden office space make Westgate a true “city within a city.” As a place to live, work and play, Westgate is an instant Arizona classic and landmark development.
One of Westgate’s greatest assets is the degree to which the project seamlessly integrates prominent sports and entertainment components in a way that does not compromise the aesthetic, functional, and architectural character of the space. To the contrary, both the arena and the entertainment plaza have been incorporated into the project in a way that activates the center; resulting in a multipurpose sporting/entertainment venue and extraordinary entertainment component that complements, rather than overwhelms the project.
For developers looking to Westgate for inspiration or instruction, this duality represents perhaps the most intriguing factor. While Westgate is a one-of-a-kind project with its own distinctive identity and social and architectural context, spectacular entertainment components are an increasingly popular part of many retail and mixed-use developments. When developers look at Westgate, what may jump out at them is the way in which, in spite of the prominence and defining presence of the arena and entertainment aspects, these elements are designed in such a way that they are also able to fade into the background and not compromise the operation and identity of the retail, dining and other components. The ways in which parking, servicing mechanisms and traffic access and flow all work to accomplish that goal is both elegant and straightforward, with lighting, design and ease of access all playing an important role.
In addition, Westgate City Center’s ubiquitous multimedia billboards and signage provide a unique opportunity: the chance to introduce brand exclusivity and penetration to begin to connect and expand retail options through things like sponsorship, dramatic signage presence, and coordinated events. A large part of the extraordinary potential of Westgate can be attributed to these brandscaping initiatives and the resultant retail/experiential cascade they help facilitate. Merchandising, marketing and programming opportunities are virtually limitless, especially with the Events Plaza’s inherent visibility and flexible usage profile.
Design completed while Senior Partners at DDG.





