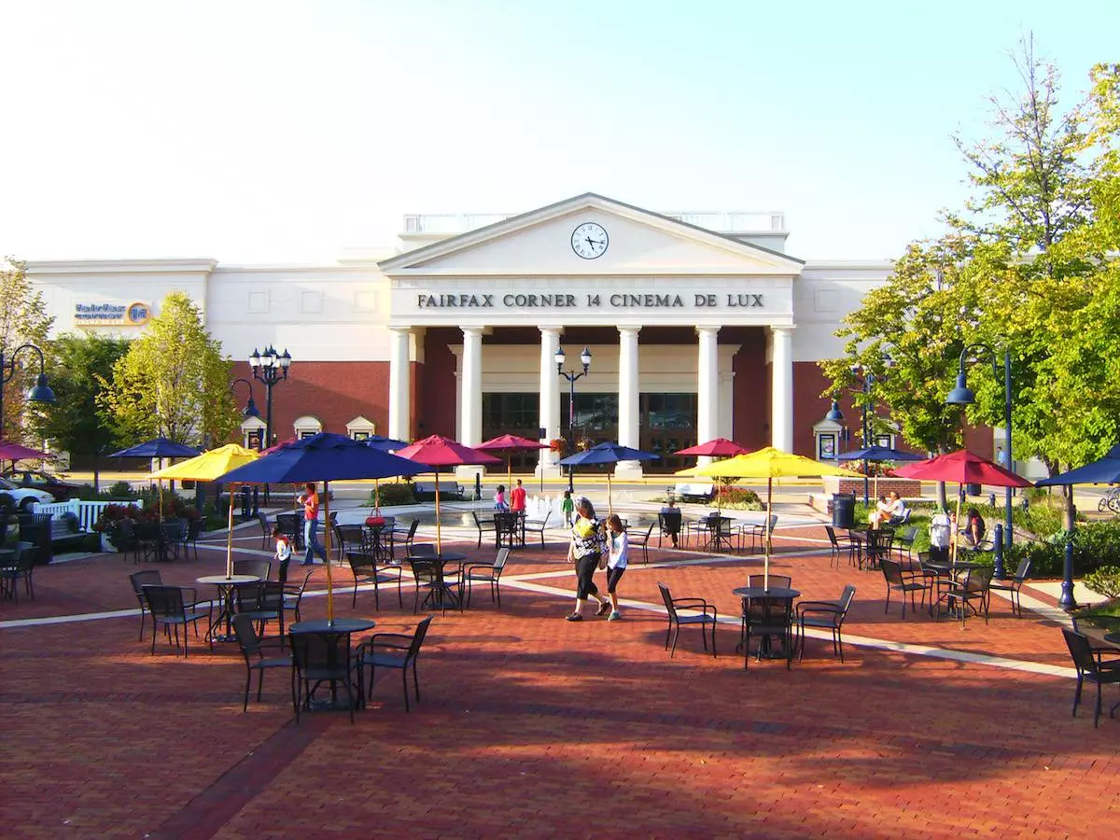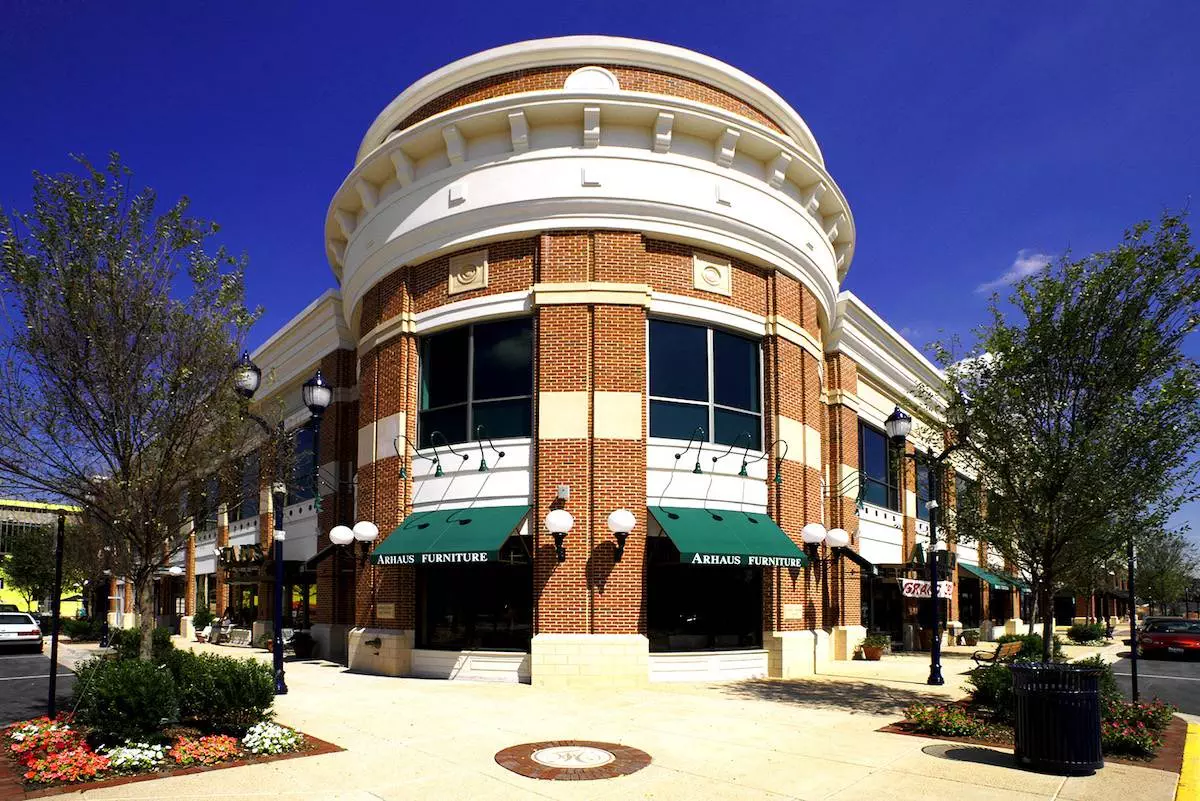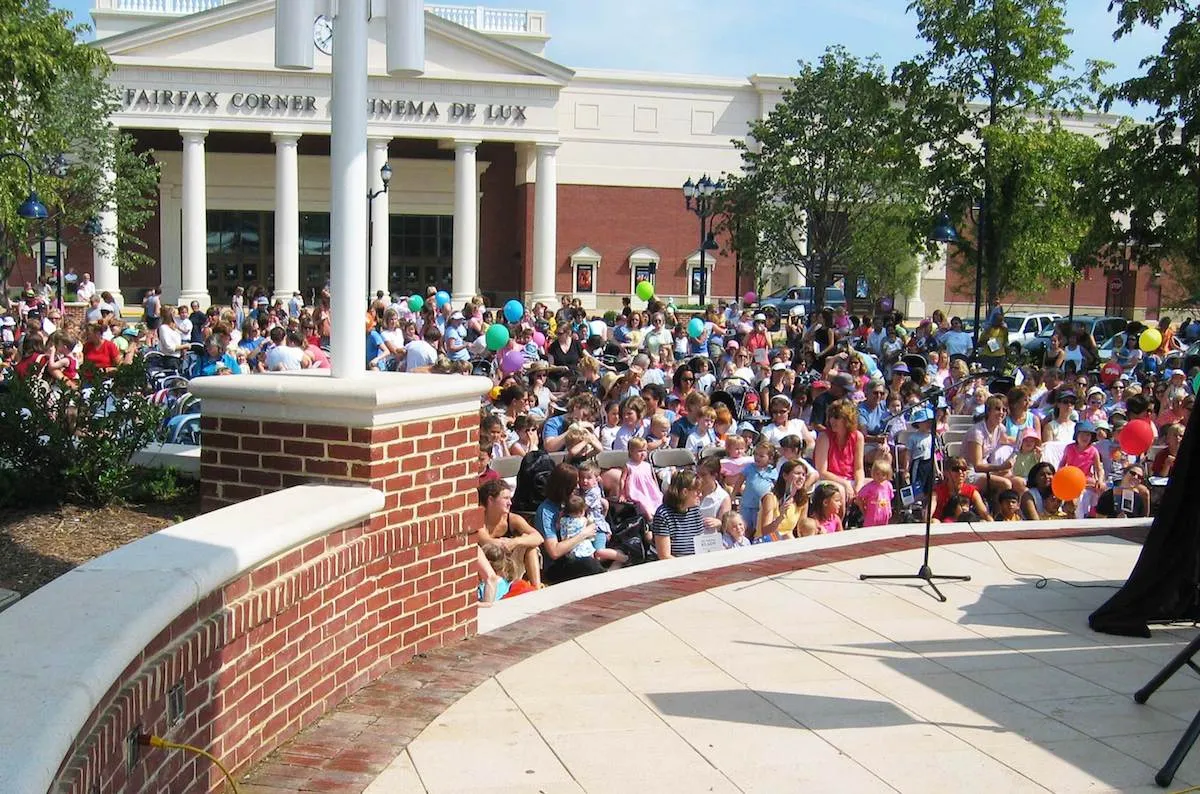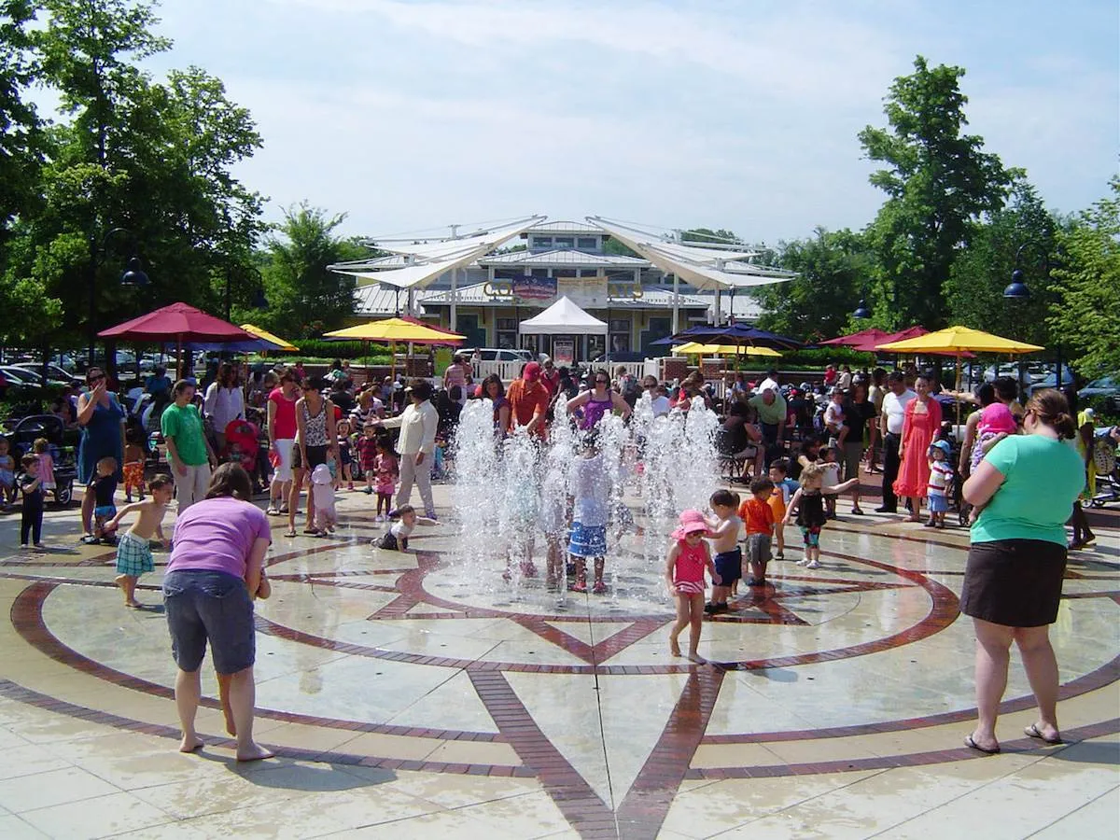Fairfax Corner integrates a traditional town center layout into the larger urban backdrop of one of Washington, D.C.’s most popular and populous suburbs. A Cinemark theater anchor is adjacent to a central fountain plaza and a retail and dining promenade that connects with the project’s Kings Way main street. A large residential component is positioned to the north of the theater, while a large town commons space to the south is bracketed by two structures with office above first-floor retail. The high-end design concept for Fairfax Corner offers an appealing combination of live, work and play elements makes it both an outstanding example of the genre and a valuable resource for area residents.
Design completed while Senior Partners at DDG.





