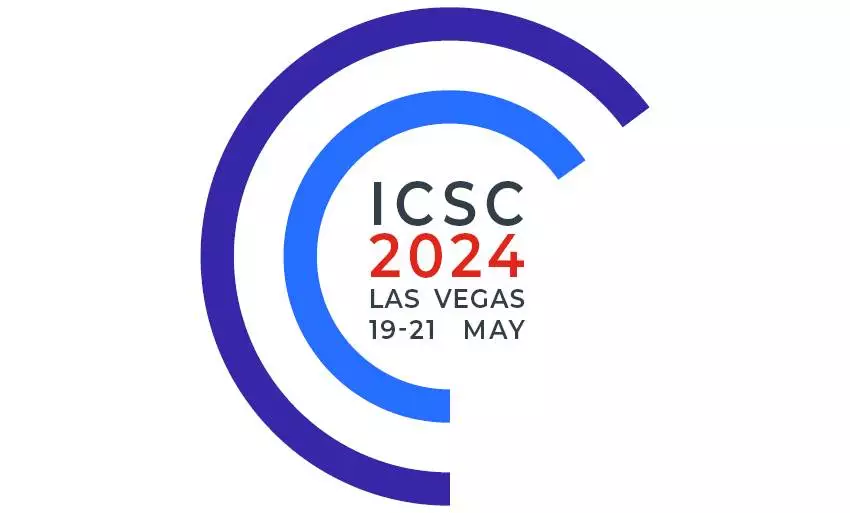
We’re exhibiting at ICSC Vegas 2024!
Join Design 3 at ICSC Vegas 2024! Let’s connect! We are exhibiting at ICSC Las Vegas 19-21 May! Stop...
Continue Reading...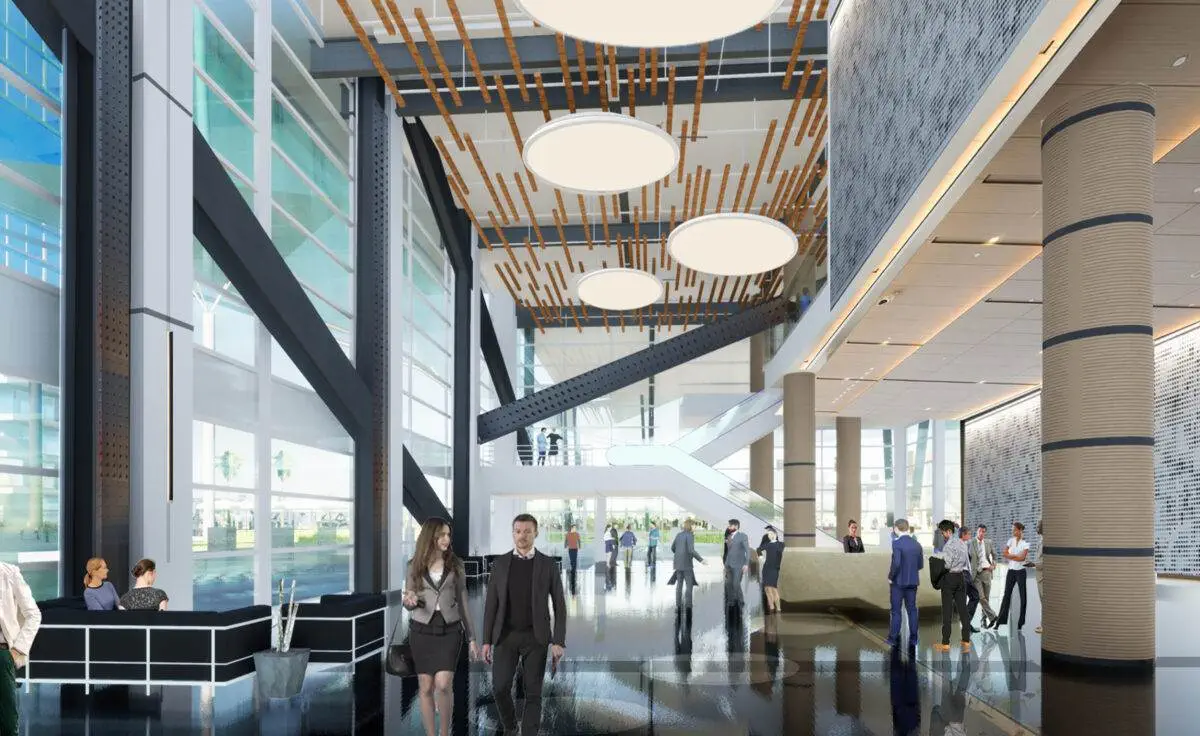
Mixed Use Retail Entertainment Master Planning Office Hospitality Residential
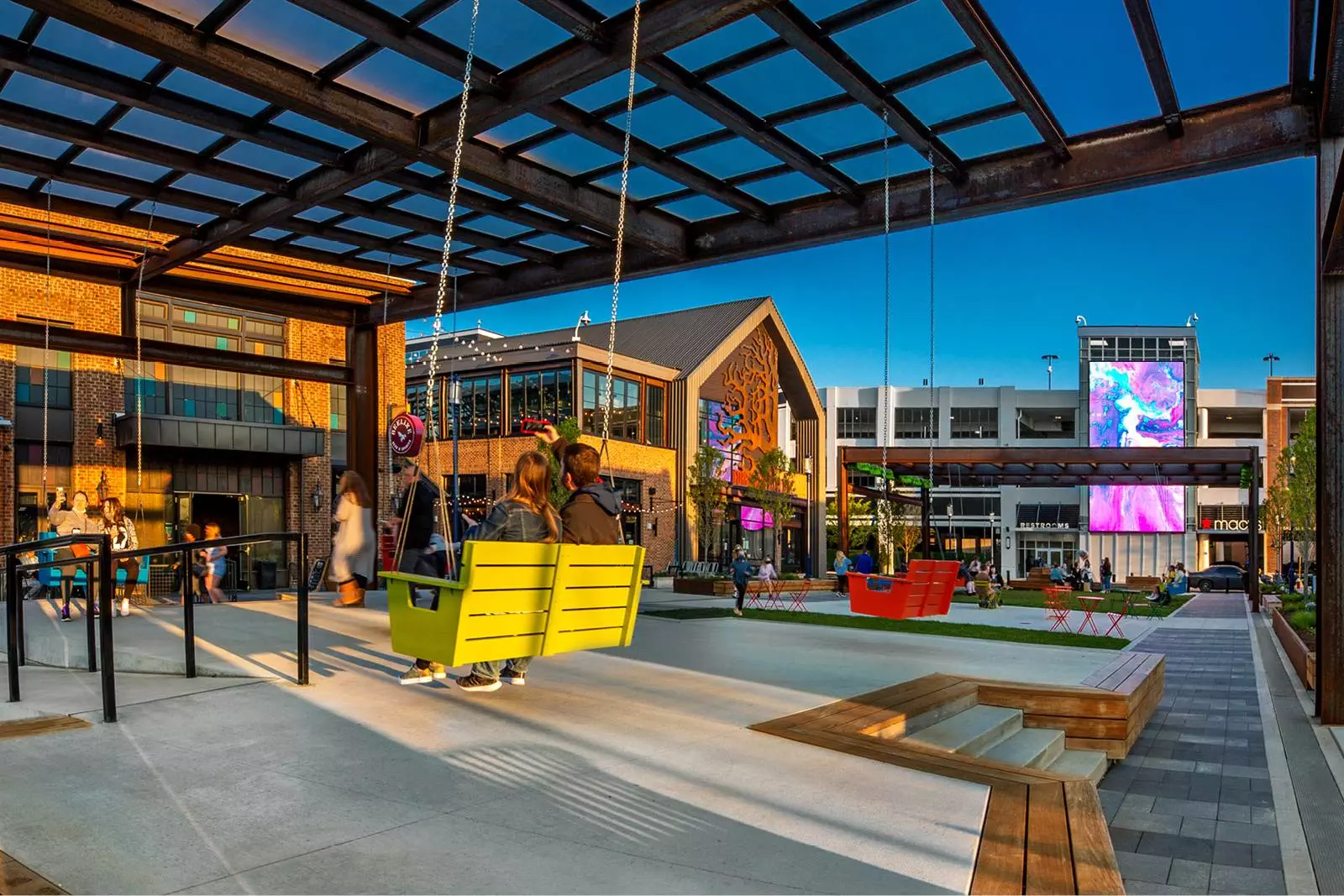
Mixed Use Town Centers Retail Entertainment Master Planning Residential
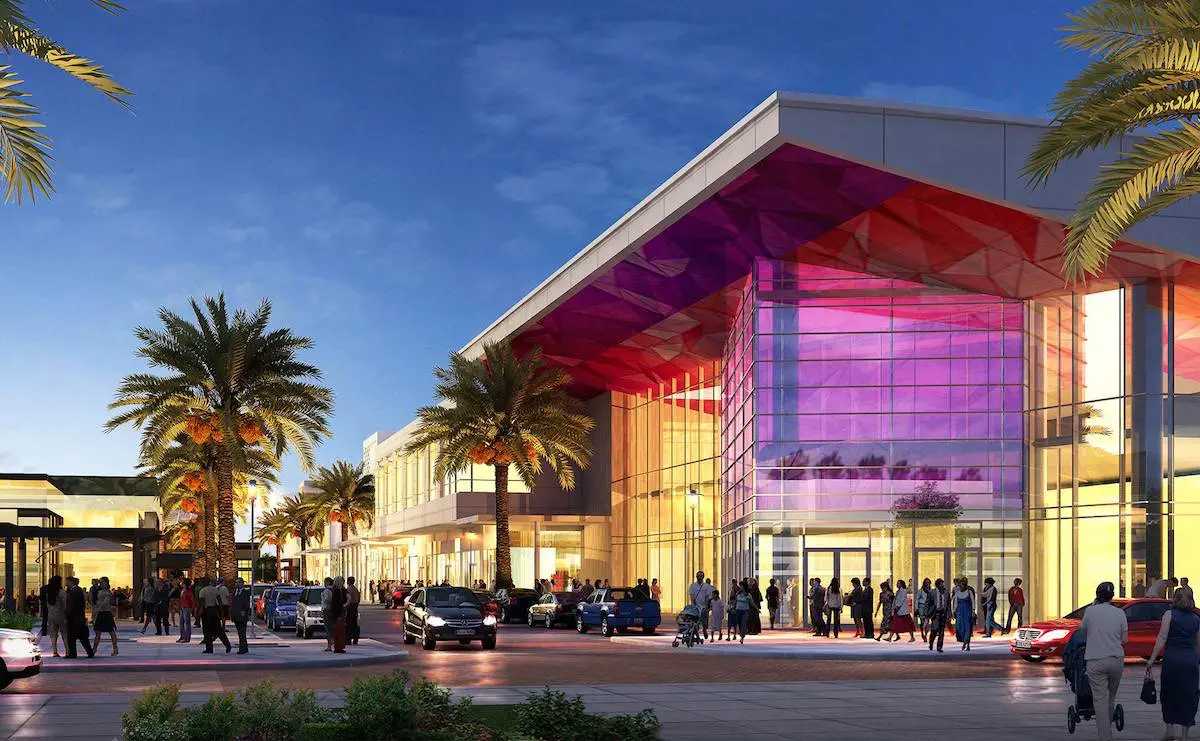
Mixed Use Town Centers Retail Entertainment Master Planning Office Hospitality
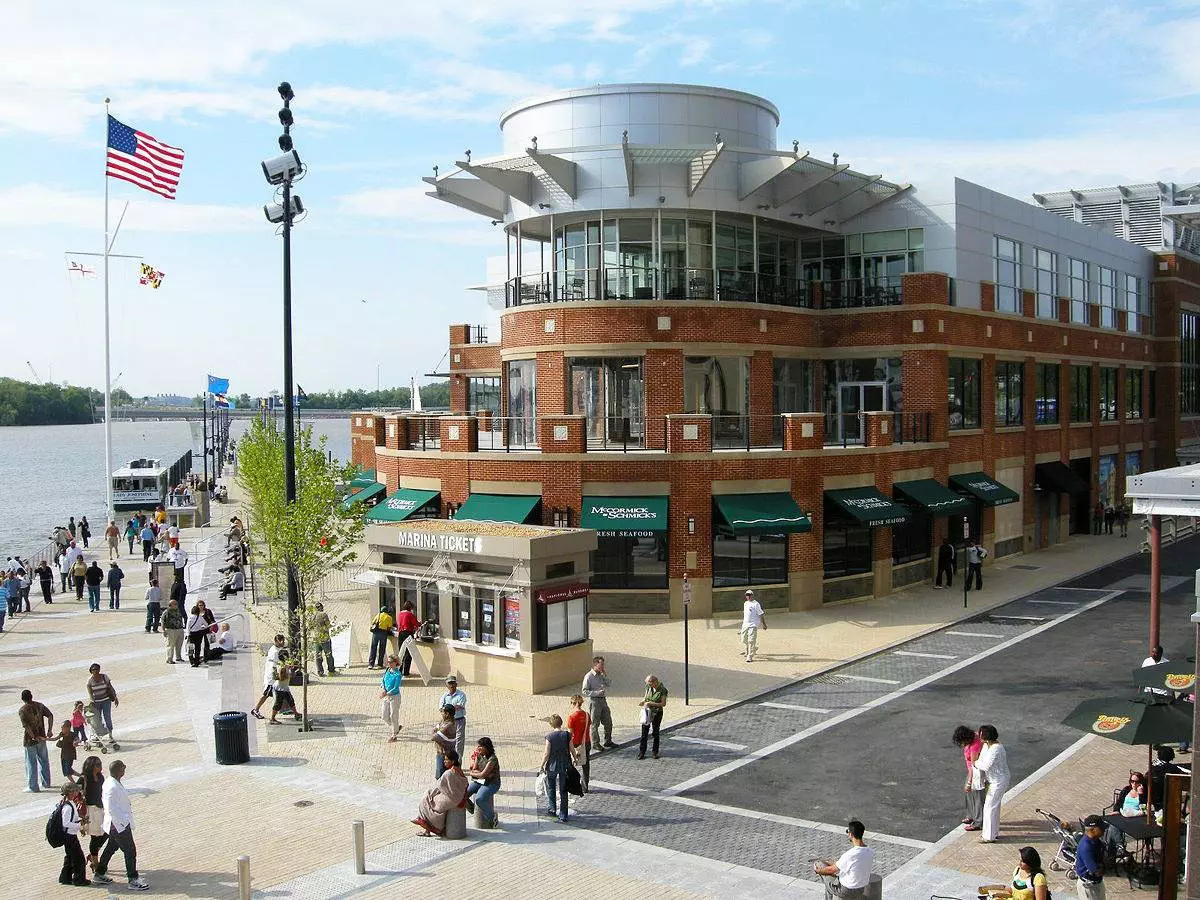
Mixed Use Town Centers Retail Entertainment Master Planning Office Hospitality Residential Legacy Work
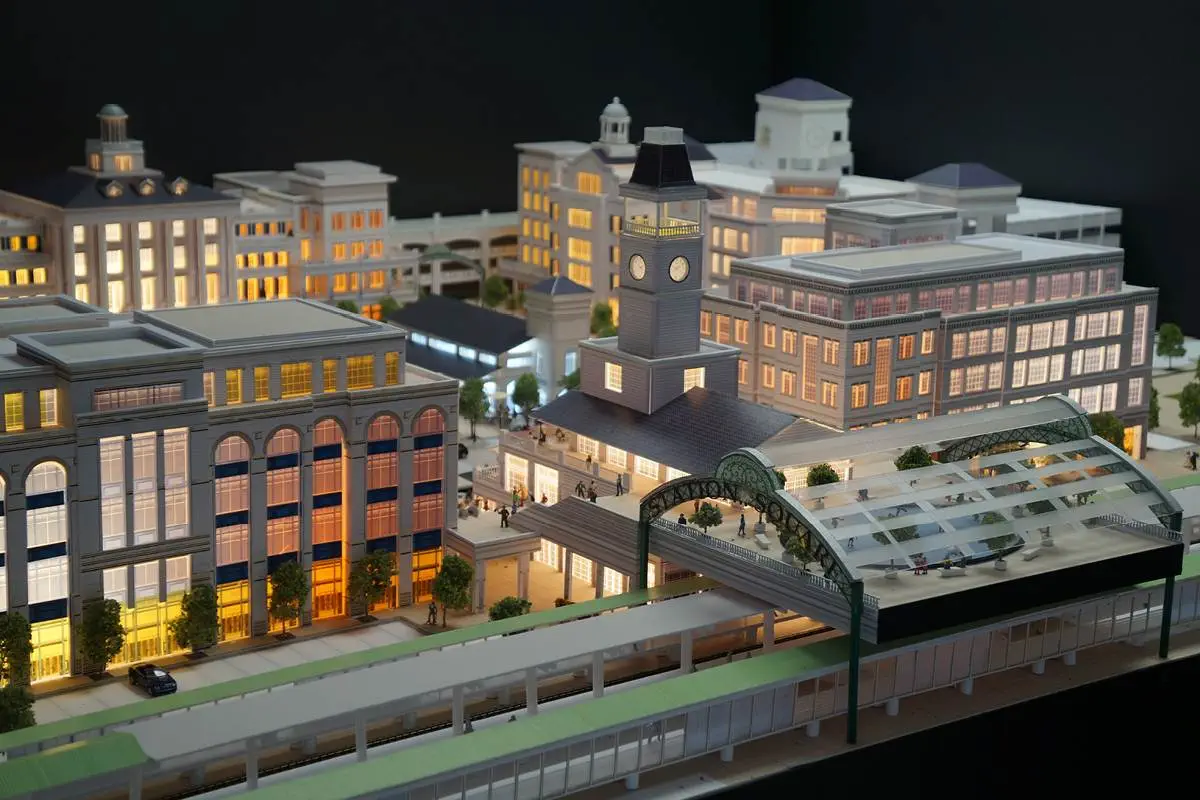
Mixed Use Town Centers Retail Entertainment Master Planning Office Residential
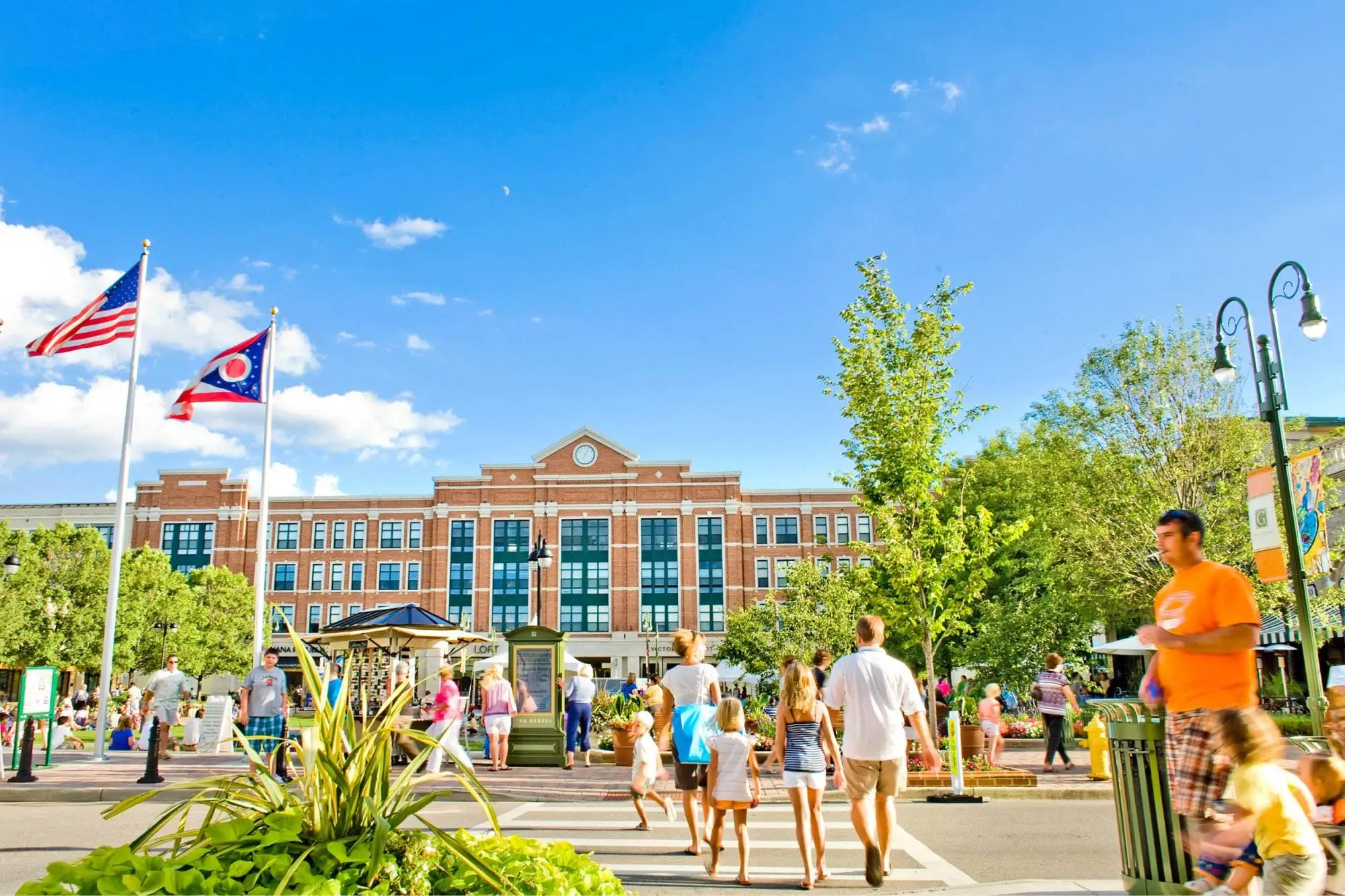
Mixed Use Town Centers Retail Entertainment Master Planning Office Residential Legacy Work

Join Design 3 at ICSC Vegas 2024! Let’s connect! We are exhibiting at ICSC Las Vegas 19-21 May! Stop...
Continue Reading...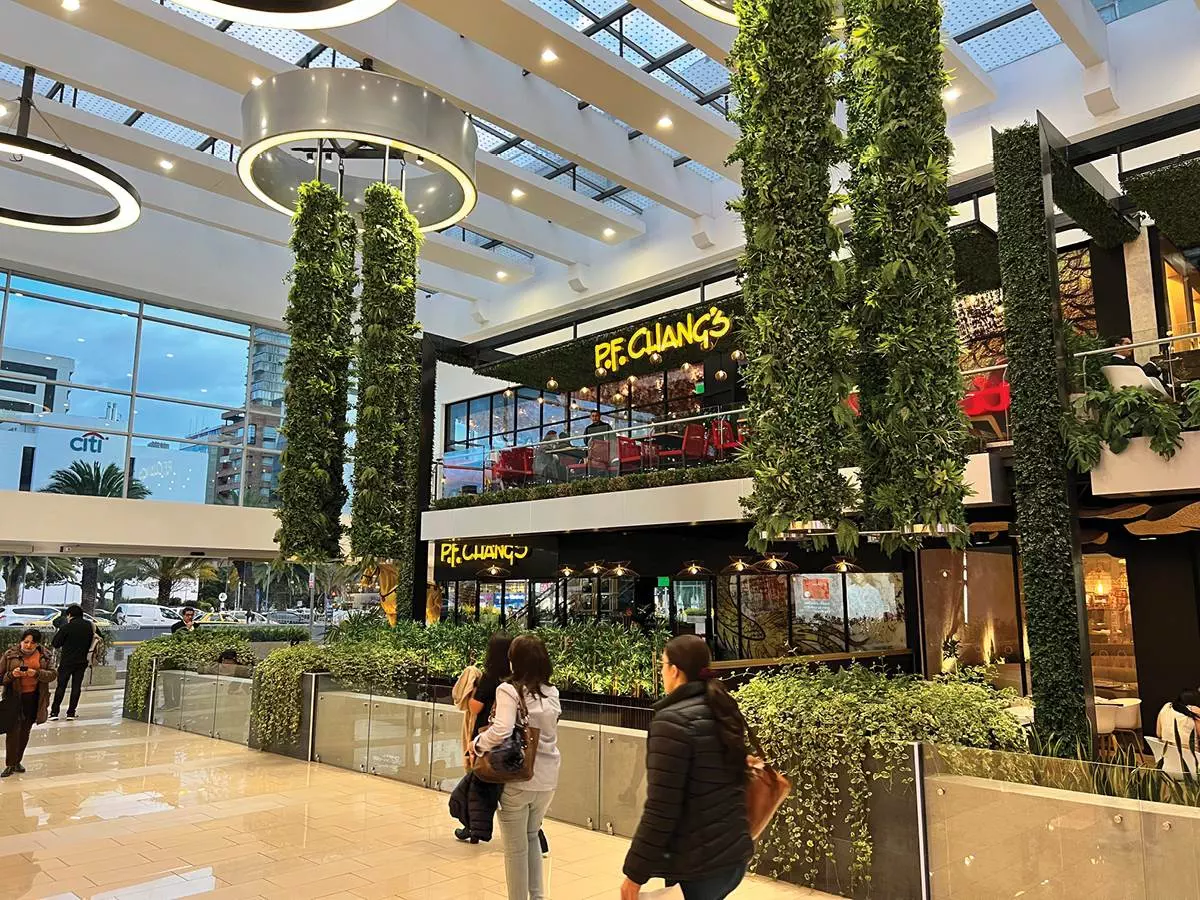
The food offerings at the newly renovated and expanded Quicentro Shopping food experience (branded as Quicentro Gardens) in Quito,...
Continue Reading...Simon, Jim and William's professionalism are top notch, and they were available, accessible and responsive throughout the design and development process. Their understand or retail and mixed-use dynamics is unmatched, and their ability to translate unique and distinctive experiential design elements into the streetscape and architectural fabric of the built environment is truly impressive. They are artists in every sense of the word.

It is not just a creative vision and proven skillset that distinguishes Jim, Simon and William. It is a keen understanding of the importance of the design process. D3i's charrette process, which includes hands-on collaborative sessions, truly helps a coordinated plan emerge organically over time. They not only know what they are doing, they understand how to work closely and collaboratively with others to ensure that the end result is something truly exceptional.
