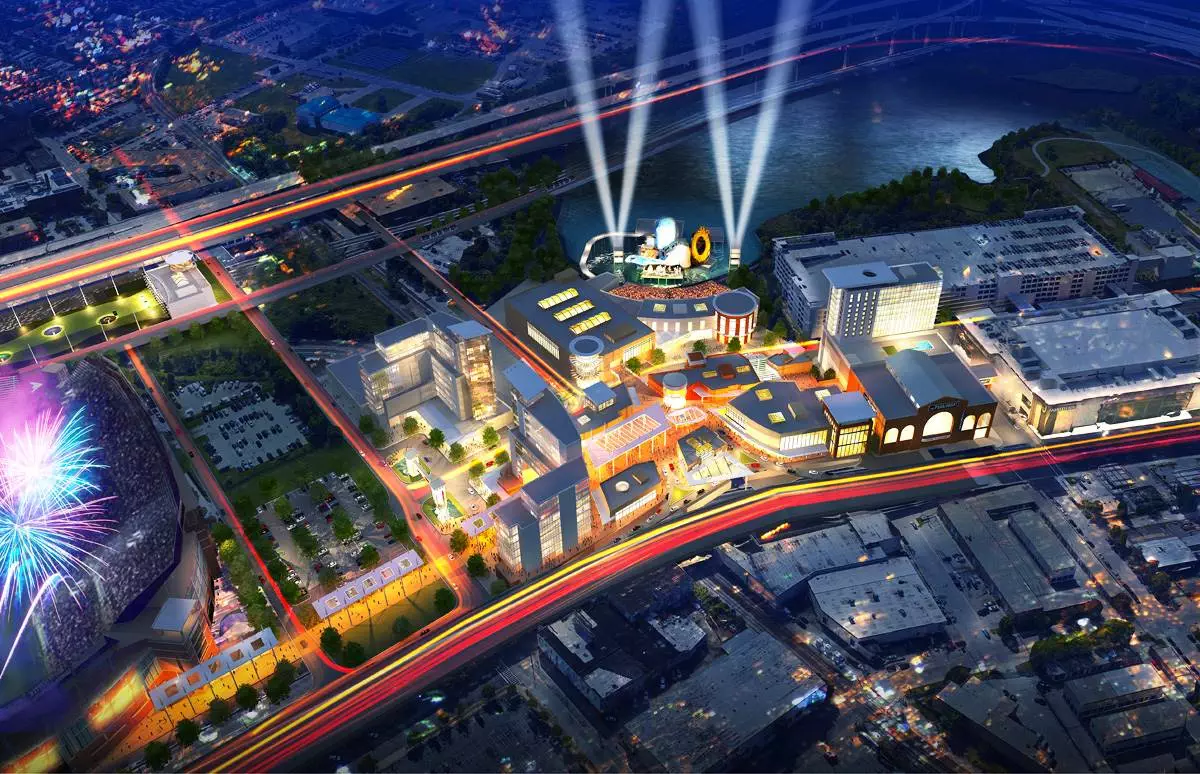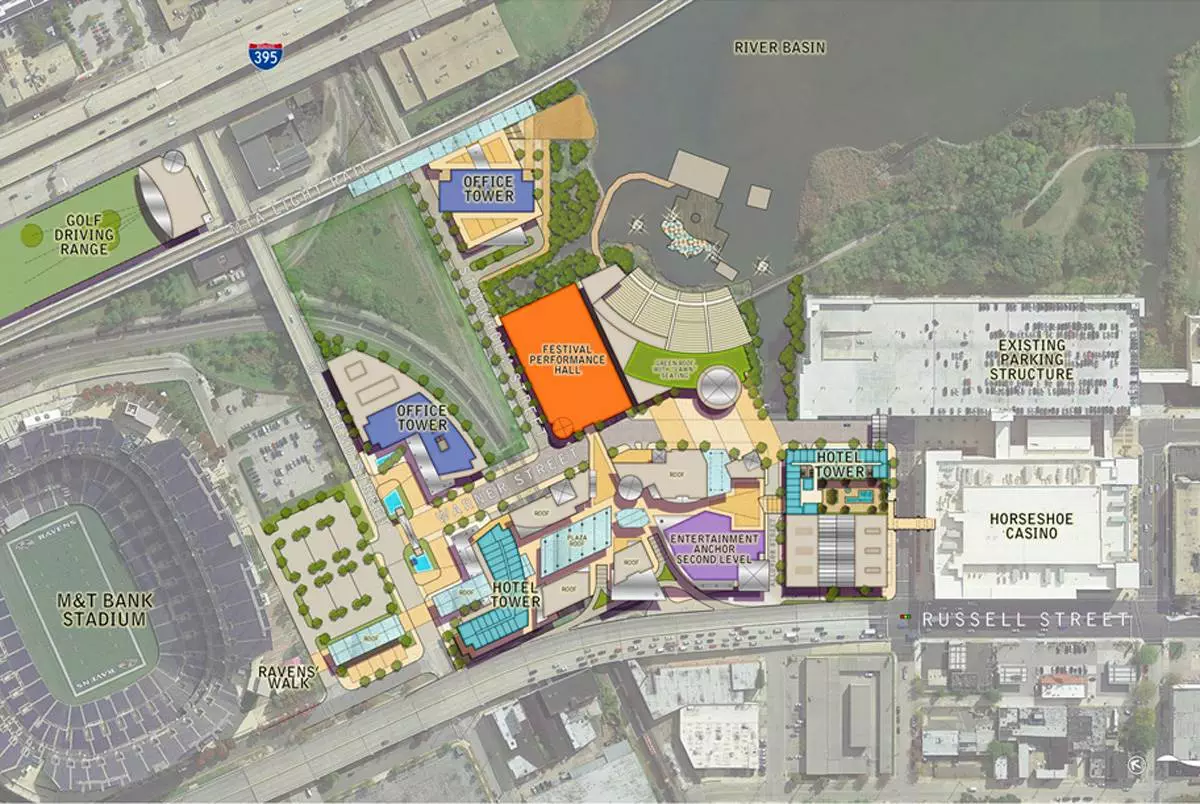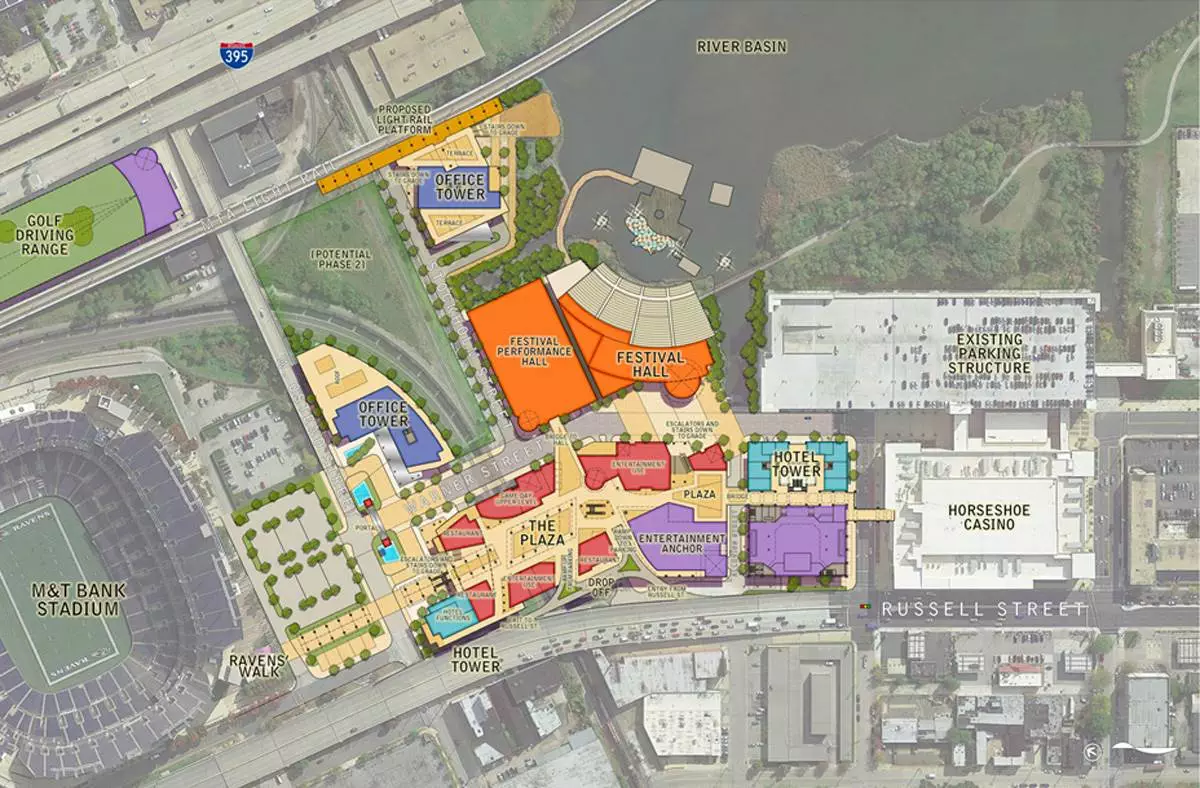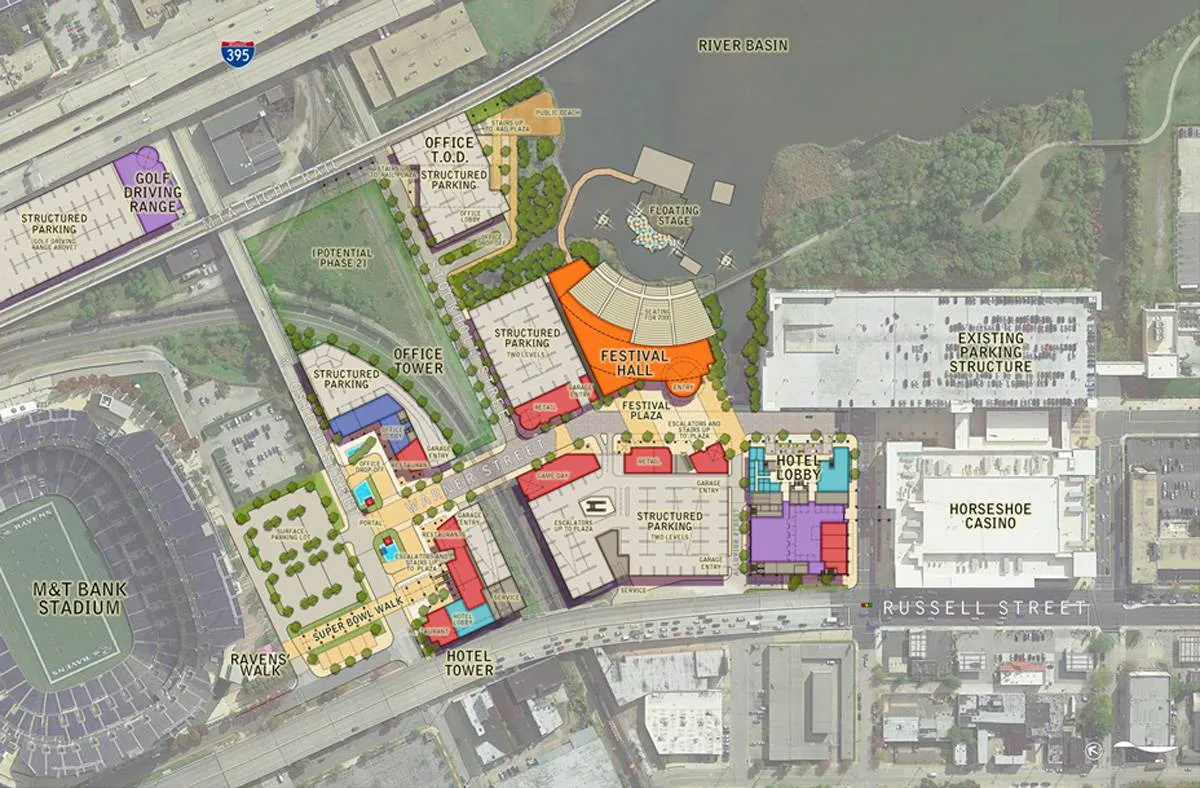Envisioned as an entertainment district connecting the Baltimore Raven’s Stadium and the Horseshoe Casino, Stadium Walk will encompass over 500,000 sq. ft. of high-end restaurants and entertainment, including a state-of-the-art 3000-seat music venue, boutique and full-service hotels, and Class A office, all sitting on a structured parking podium. Direct pedestrian connection will be provided from the casino to the stadium to enhance the game day experience, as well as music festivals.




