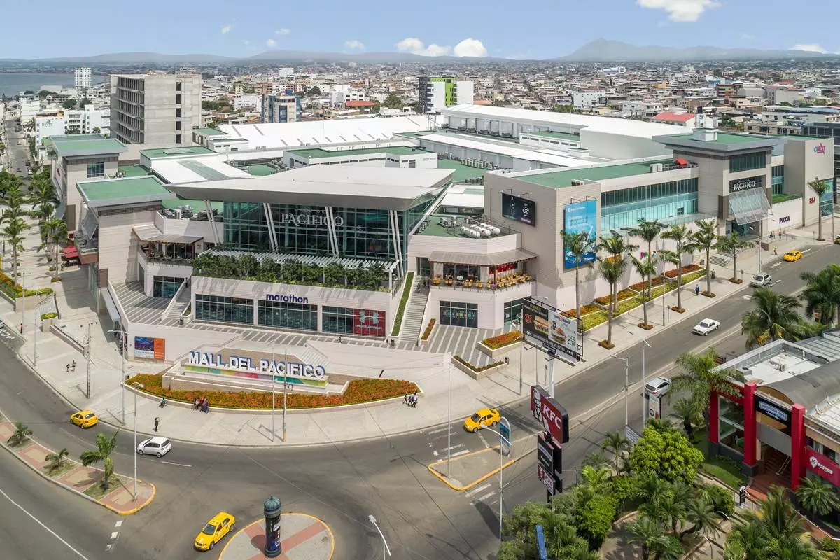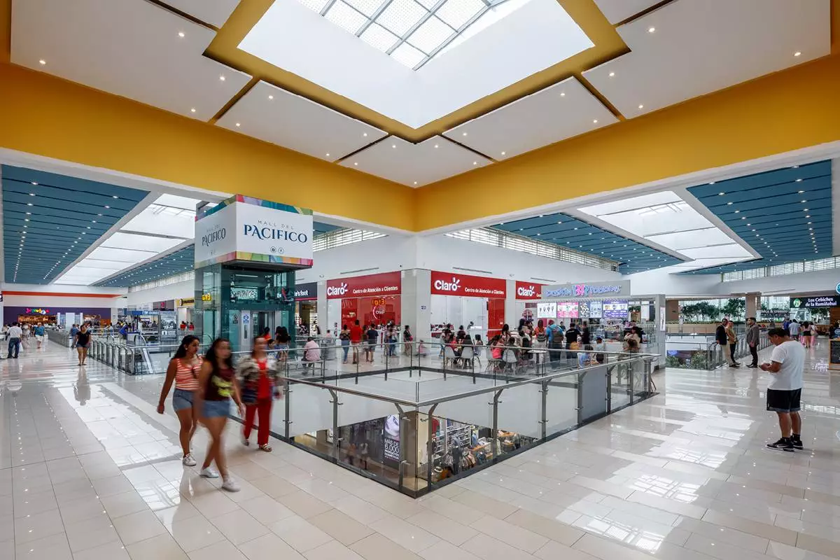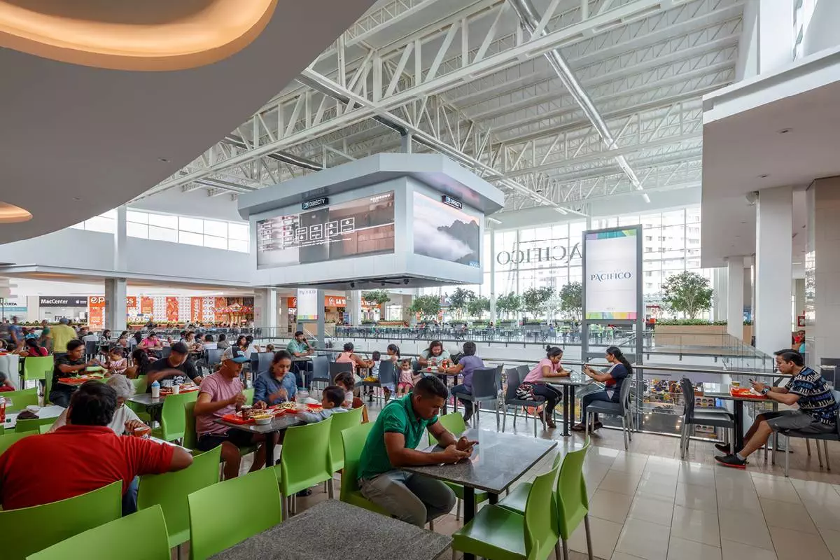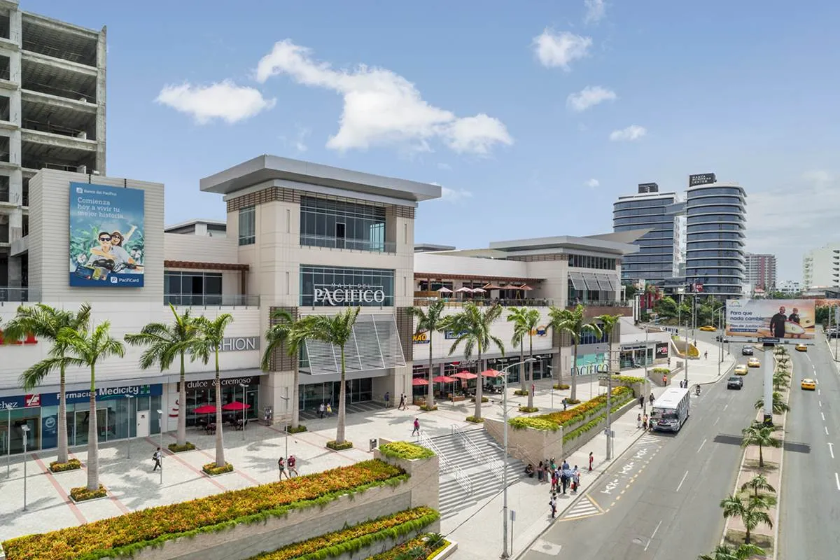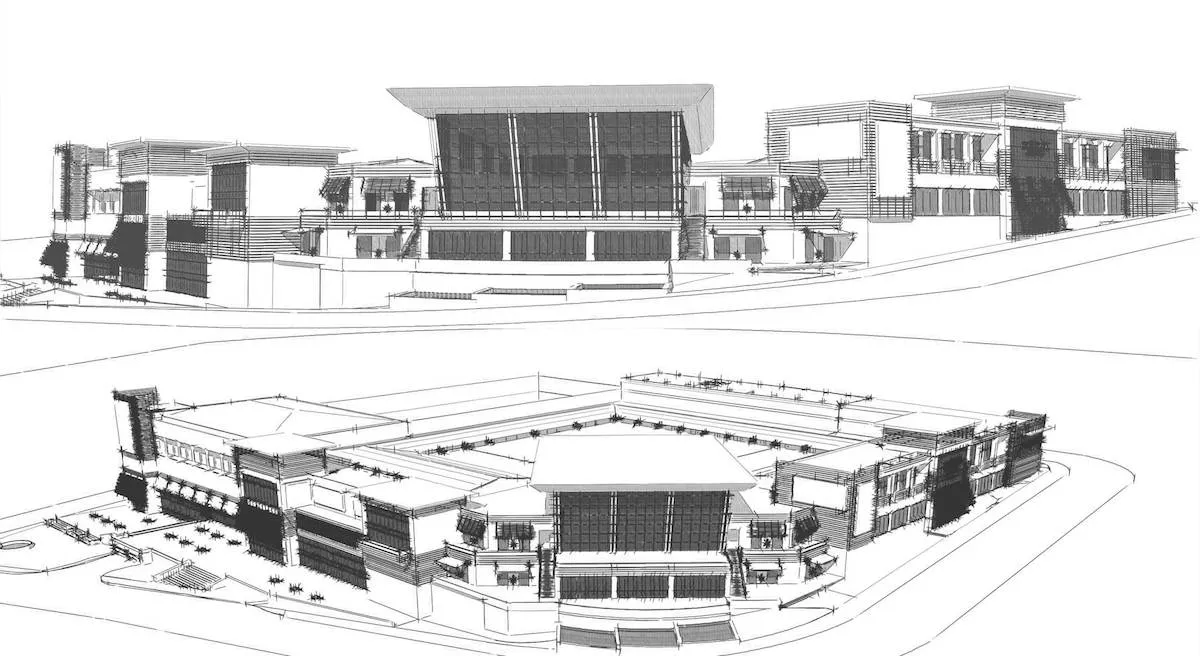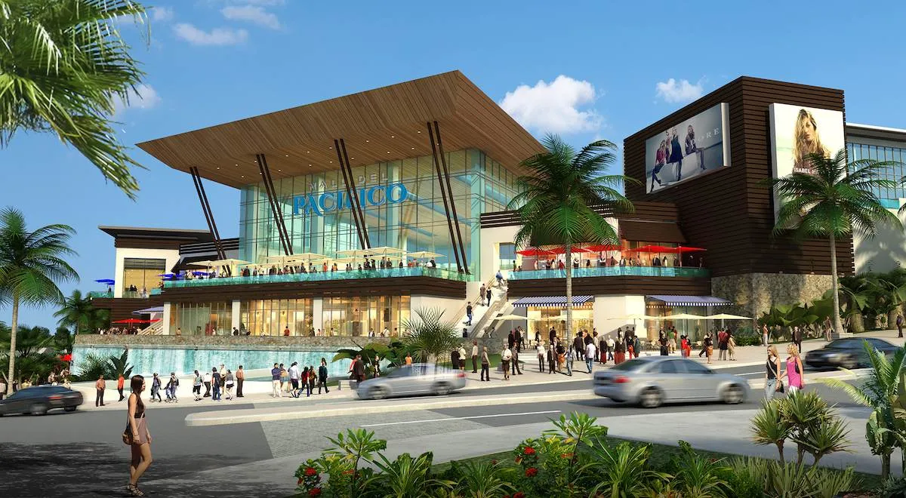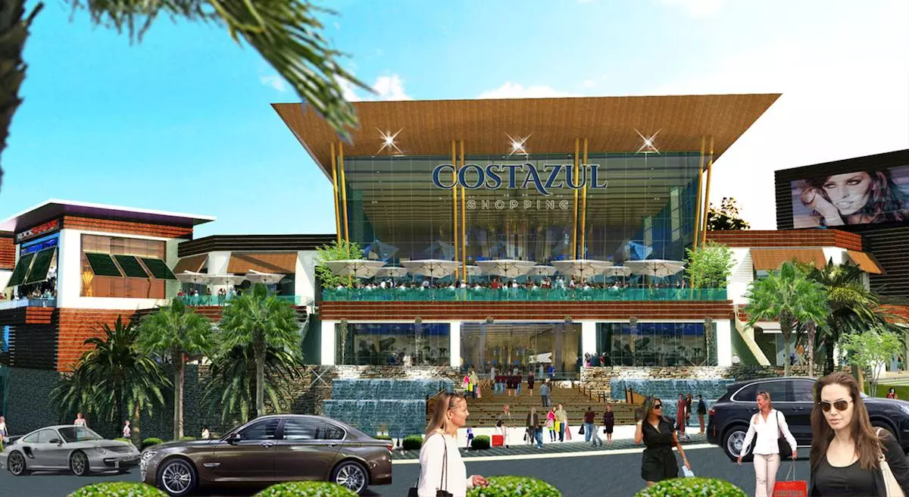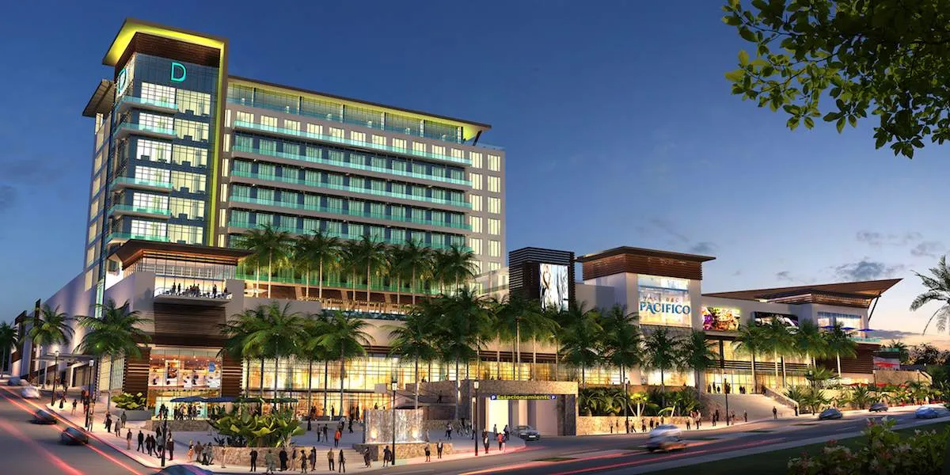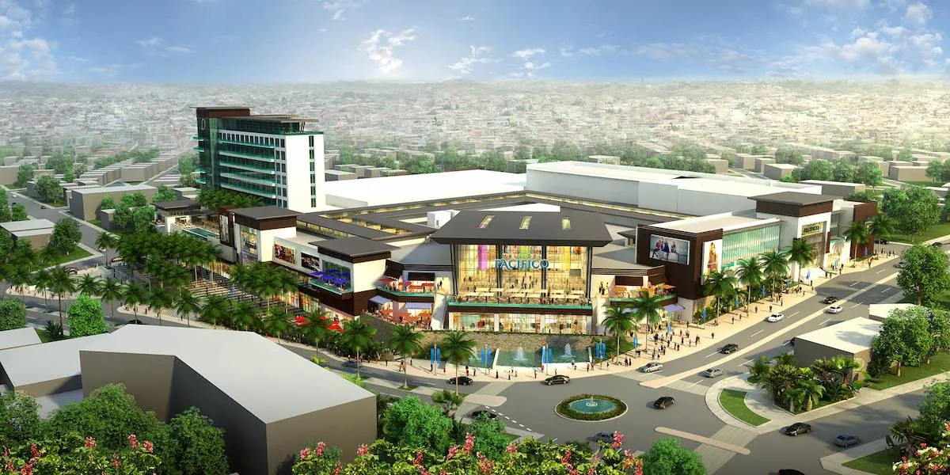Located between the cities of Portoviejo and Guayaquil, Manta is the nation’s fifth largest population center. Ecuador’s largest seaport, Manta has a burgeoning reputation as a popular vacation destination, cruise ship port and cultural center—as well as a rich tradition as the center of Ecuador’s tuna fishing industry. That maritime heritage plays a pivotal role in the city’s culture and architecture, and nautical themes are reflected throughout the Mall & Hotel Del Pacifico design. From a vibrant color scheme that evokes the white sand, aquamarine blues and emerald greens that define the region’s coastal color palette; to water elements that activate and animate the space; to wood accents and architectural details that add warmth and classical style, Mall & Hotel Del Pacifico embodies the distinctive style and character of the region—allowing the project to both fit in and stand out.
The main entry to the northwest is a spectacular focal point: a soaring rooftop canopy—buttressed with angled supports and tilted upward like the prow of a ship—extends out above a multistory glass wall revealing the energy and activity of the grand hall within. Dramatic lighting enhances the effect, and tiers of terraced outdoor dining extend the social atmospherics outside.
For all its sleek sophistication and contemporary design elements, chic accents are balanced by organic materials. The juxtaposition of metal and glass with local stone and wood, including exterior paneling and slatted canopies and trellises, brings welcome warmth and hints of a more traditional design perspective.
Inside the mall’s brightly lit interior, local stone and gleaming white porcelain present a clean and classic aesthetic, while heavy planters host bold splashes of greenery. High ceilings and large open spaces offer expansive sightlines, and glass storefronts and spectacular lighting animate retail offerings. A multistory promotional piazza features a gigantic four-sided dimensional video board, and interior corridors are brought to life with enormous art panels of stunningly rendered images from across Manta.

