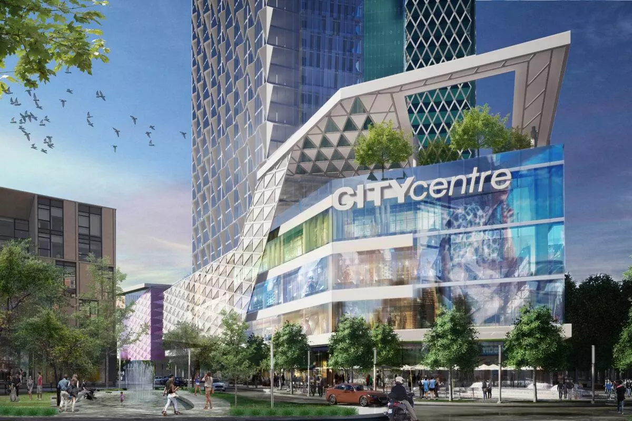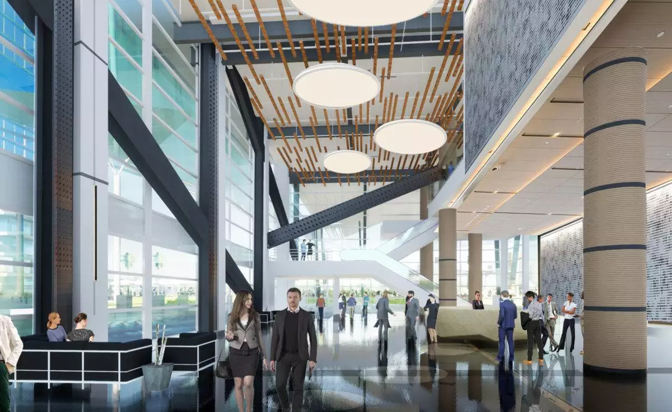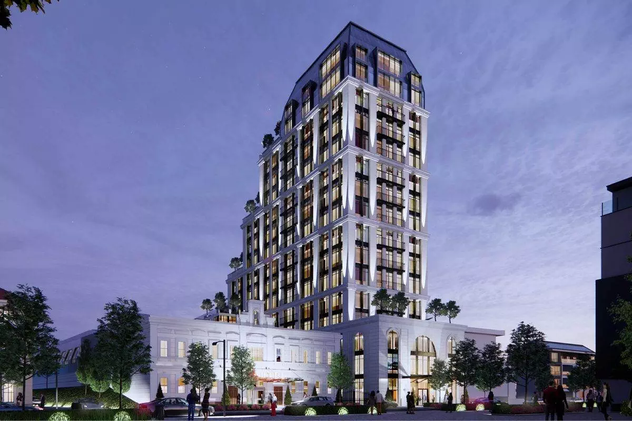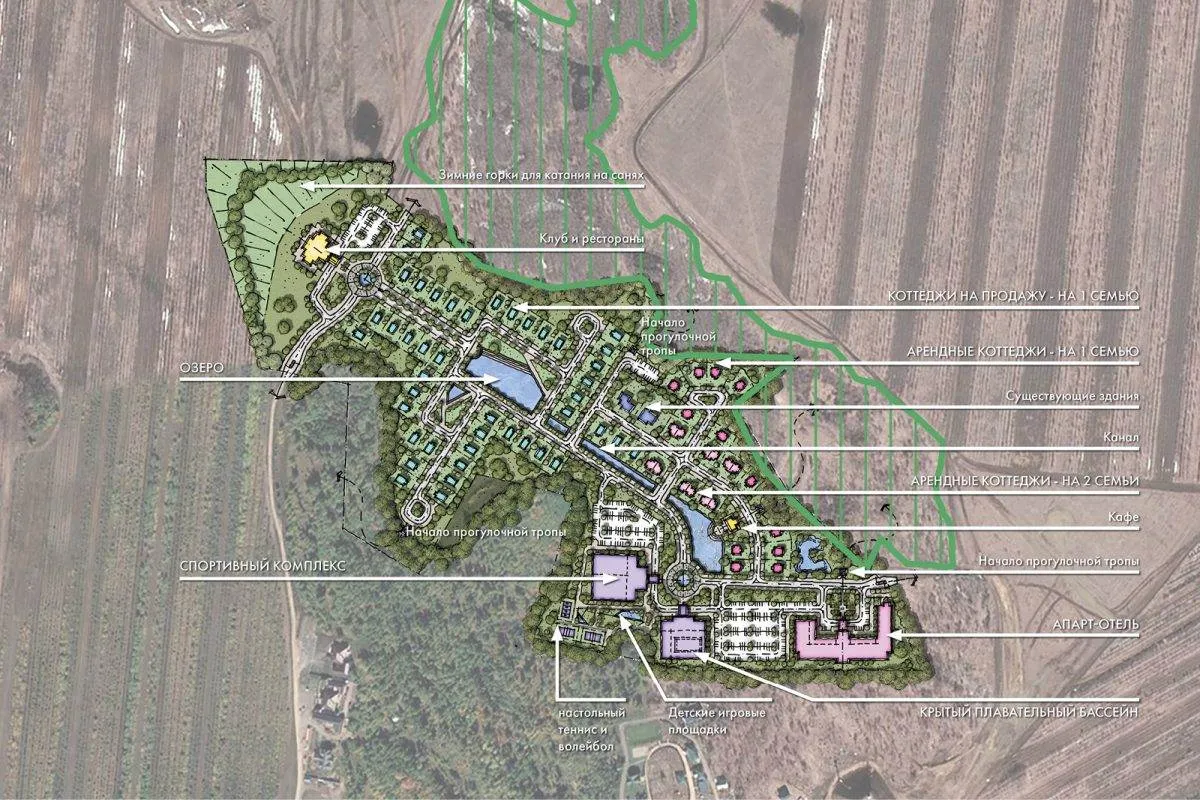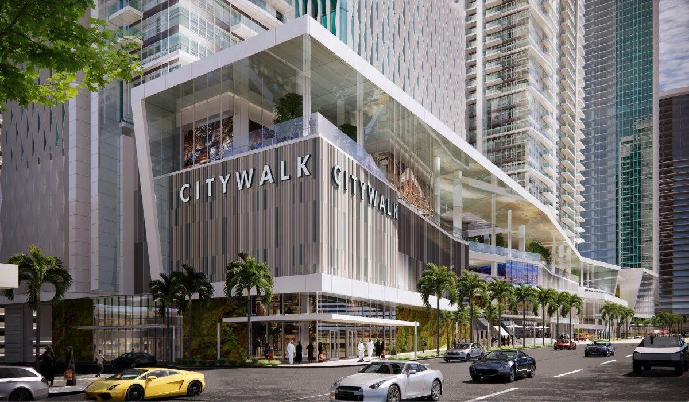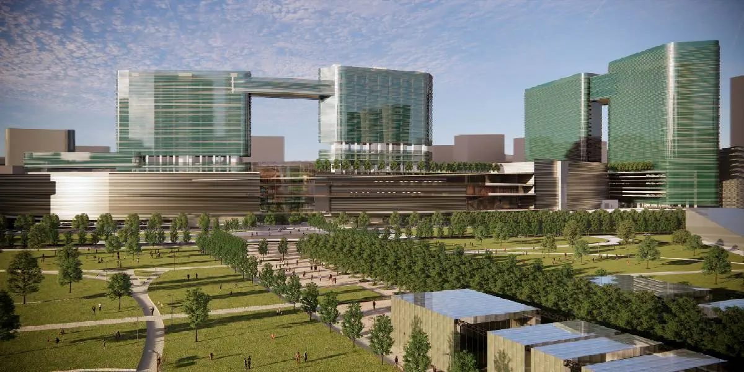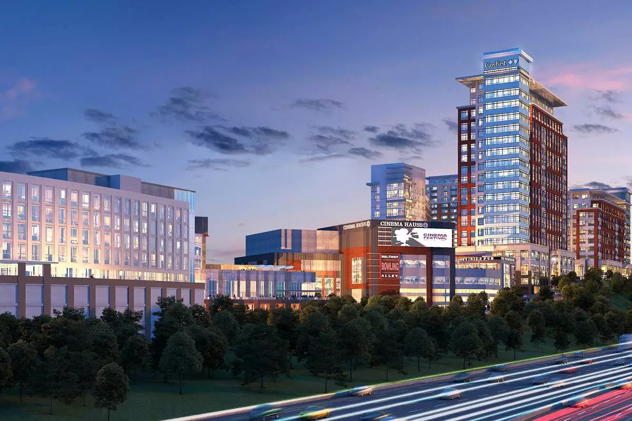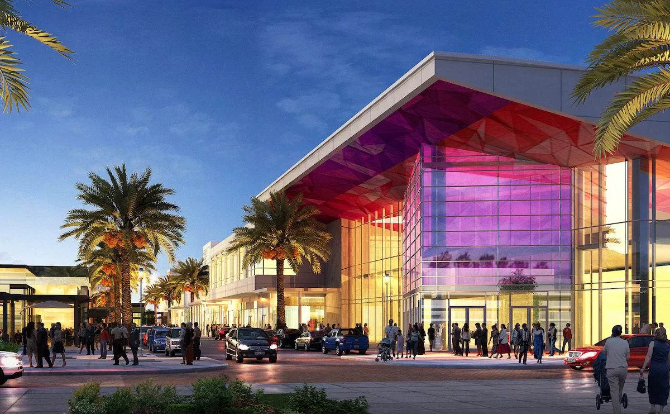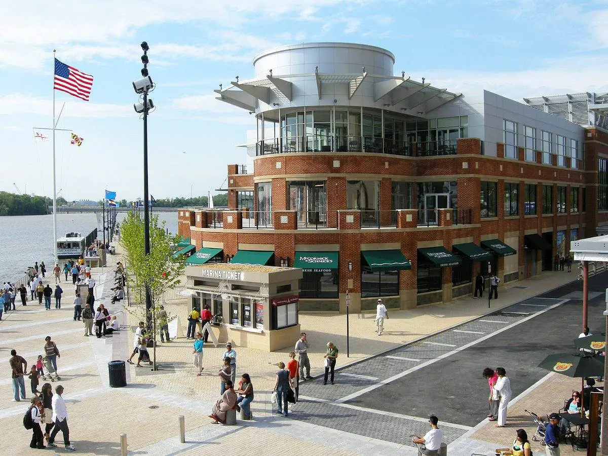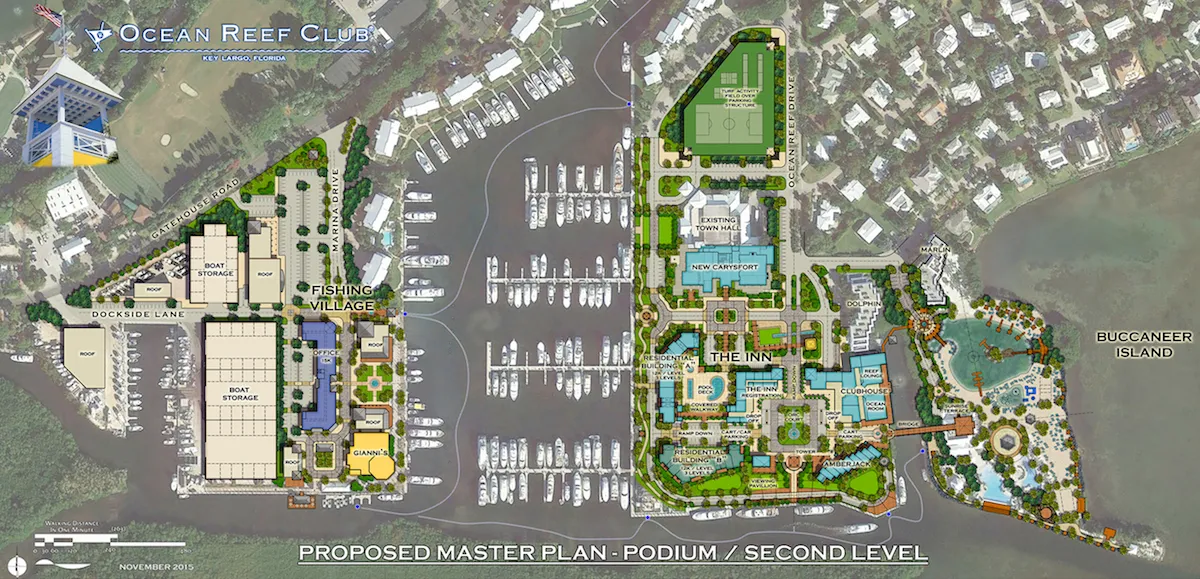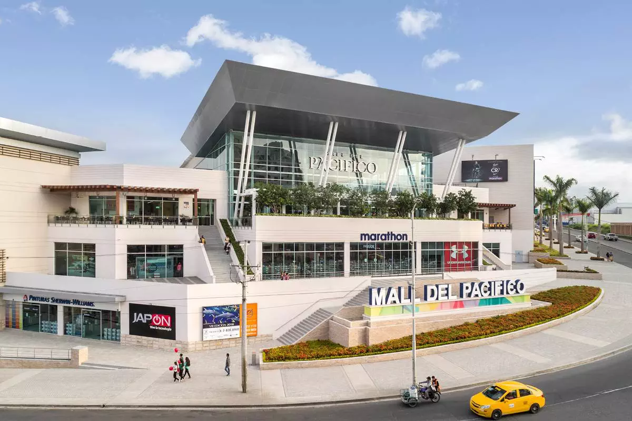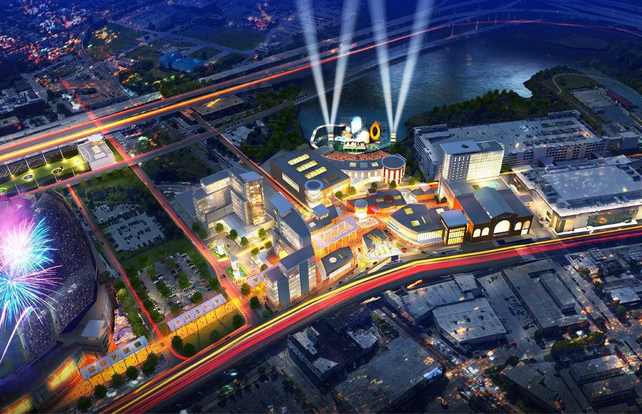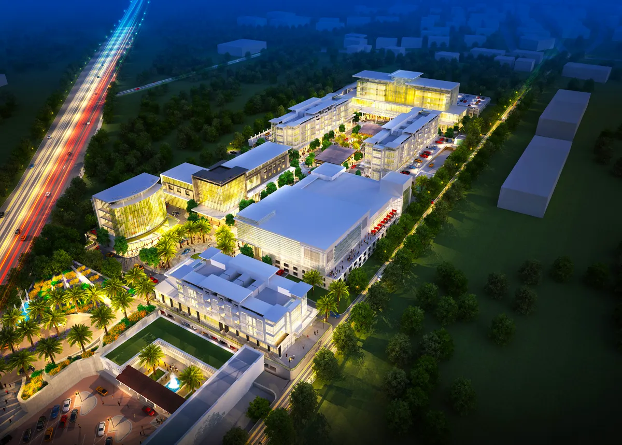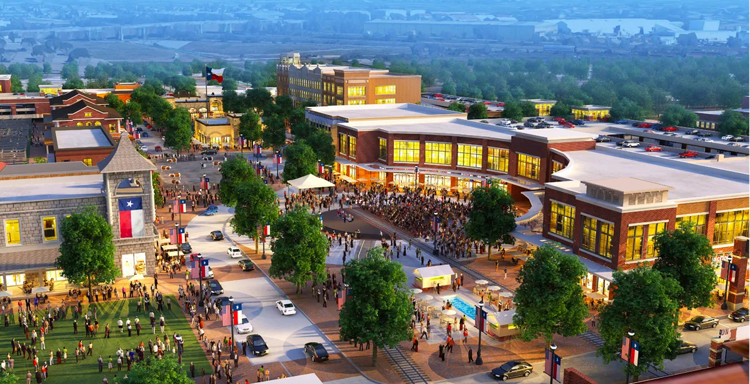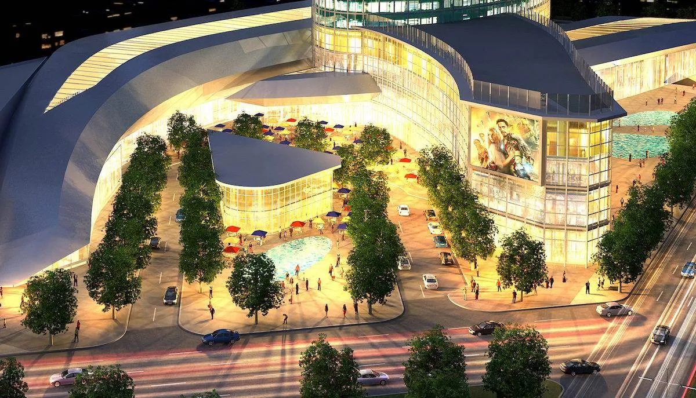Hospitality
-
D3i USA > Hospitality
City Centre Mixed Use
CITY CENTRE MIXED USE Located on 6 acres (2.42 ha) and comprised of two mixed use towers – a 39-story hotel and a 67-story residential and office – the City Centre features a dynamic mix of open-air and enclosed residential, hotel, retail, restaurants, and entertainment. Structured parking can accommodate up to 1,400 cars. Location: Izmir, [...]
Marina Tower Waterfront Plan
MARINA TOWER WATERFRONT PLAN The Marina Tower Waterfront Plan features a central iconic tower surrounded by a marina, waterfront promenade, office, residential, retail, parking, and a hotel. The innovative design concept of the tower highlights exposed steel truss supports that diagonally cross the tower. The tower is comprised of 18 stories of hotel/residences above 35 [...]
Luxury Residential
LUXURY RESIDENTIAL An extraordinary project in the heart of a city rich with historical significance, this mid-rise luxury residential building celebrates the historical and architectural heritage of the area with a landmark development that heralds a luxurious new future for this dynamic old city. The project offers 60 condominium-style units over 16 levels, as well [...]
Tumar Village Resort
TUMAR VILLAGE RESORT Our team’s approach to the Tumar Village Resort, includes three concept master plan options, “Central Park,” “Canalside,” and “The Organic.” Located east of the city of Nursultan, the relatively flat site has both a developable resort village zone and a forested conservation zone, with natural springs. Each concept scheme accommodates a similar [...]
CityWalk Mixed Use
CITYWALK MIXED USE CityWalk Mixed Use presents the next generation of urban living, working, shopping, dining and entertainment for the city. The site is easily accessible through a nearby commuter train station and is immediately adjacent to the main highway to the north. The urban CityWalk Mixed Use development comprises three levels of modern retail [...]
AviaPark Expansion
AVIAPARK EXPANSION Our objective for the AviaPark Expansion includes adding new retail, hotel, serviced apartments, and office space. Providing sufficient parking and distributing it equitably amongst the new buildings was a major challenge. The expansion conveniently connects to the adjacent metro station on several levels. Sight lines, physical connections, and terraces are used to maximize [...]
The Promenade master plan
THE PROMENADE MASTER PLAN D3i's master plan for The Promenade includes 1.2 million square feet of specialty and service retail, restaurants, an Entertainment Zone with bowling and a cineplex, offices and hotels located on 18 acres with over 1500’ of frontage along the west side of the Baltimore Beltway. The mixed use development program includes [...]
Lake Nona Town Center
LAKE NONA TOWN CENTER Lake Nona Town Center in Orlando is an ambitious project, designed by Design 3 International and developed by Tavistock. This 110-acre Town Center serves as the defining anchor and amenity for the 11-square-mile Lake Nona community and the broader Orlando region, with a grand vision of over 3.8 million square feet [...]
National Harbor
NATIONAL HARBOR A vibrant mixed-use project exuding energy and flair, National Harbor occupies 300 acres along a scenic 1.25-mile-long stretch of the Potomac River. Located off of the I-295/I-95 interchange just south of the currently expanding Woodrow Wilson Memorial Bridge, National Harbor offers stunning views of downtown Washington, D.C. and Old Town Alexandria. Just a [...]
Ocean Reef Club
OCEAN REEF CLUB Located on the northern end of Key Largo, Ocean Reef Club is a 2,000-acre member-owned luxury community and resort. At the core of the development lies the commercial district of restaurants, shops, and an inn. As part of an ongoing revitalization of this district, the new master plan envisions a new hotel [...]
Mall & Hotel Del Pacifico
MALL & HOTEL DEL PACIFICO Located between the cities of Portoviejo and Guayaquil, Manta is the nation’s fifth largest population center. Ecuador’s largest seaport, Manta has a burgeoning reputation as a popular vacation destination, cruise ship port and cultural center—as well as a rich tradition as the center of Ecuador’s tuna fishing industry. That maritime [...]
Stadium Walk
STADIUM WALK Envisioned as an entertainment district connecting the Baltimore Raven’s Stadium and the Horseshoe Casino, Stadium Walk will encompass over 500,000 sq. ft. of high-end restaurants and entertainment, including a state-of-the-art 3000-seat music venue, boutique and full-service hotels, and Class A office, all sitting on a structured parking podium. Direct pedestrian connection will be [...]
Santo Domingo Town Center
SANTO DOMINGO TOWN CENTER Located on the expanding outskirts of Managua, Santo Domingo Town Center is an outdoor retail and entertainment street with a Marriott hotel, Class B office, and residential above. Taking advantage of the existing topography, parking is placed directly underneath the project in a semi-basement, allowing easy access to the different uses [...]
The Stockyards Fort Worth
THE STOCKYARDS FORT WORTH The historic home of one of the largest cattle yards, The Stockyards is the last surviving cattle drive in the USA and is one of the most popular tourist attractions in Texas. Capitalizing on this popularity, the new master plan for Stockyards Fort Worth seeks to retain and enhance the original [...]
Plaza 250 Concept
PLAZA 250 CONCEPT Situated in the heart of the original section of Istanbul, the concept for Plaza 250 stands to become a civic landmark providing the best in luxury residential, Class A office, and high-end retail and entertainment. Client: Non-Disclosed Location: Istanbul, Turkey Site: 30 acres / 12 hectares Size: 667,120 sq. ft. / 62,000 [...]

